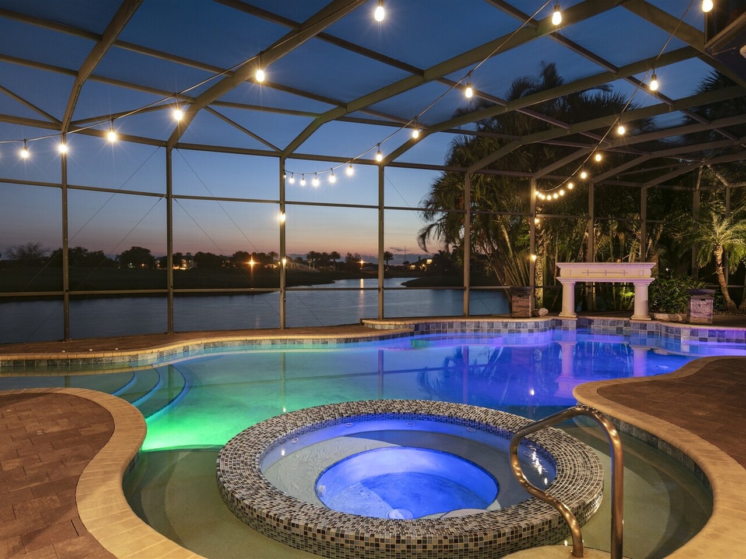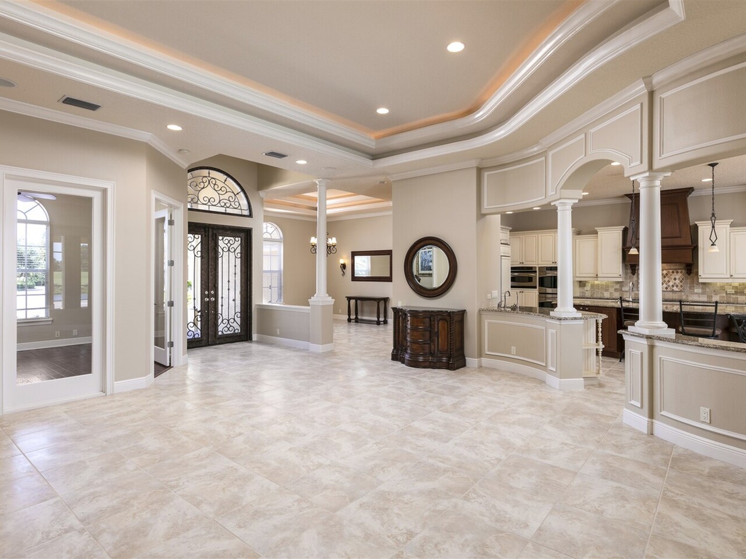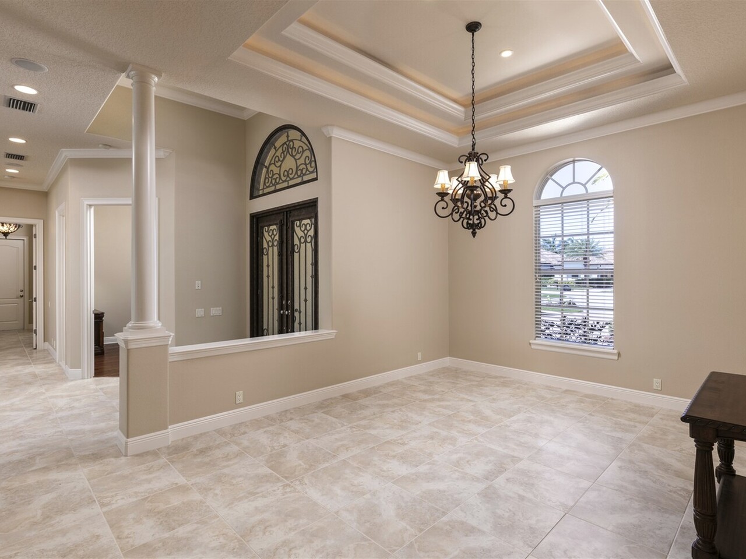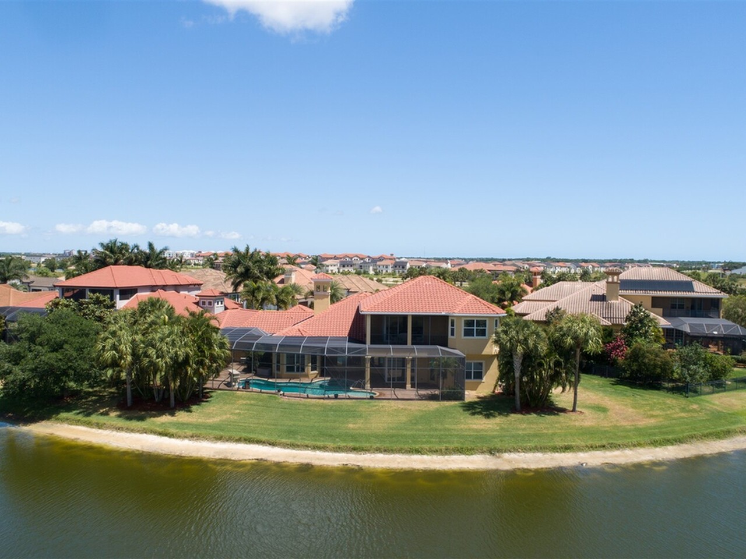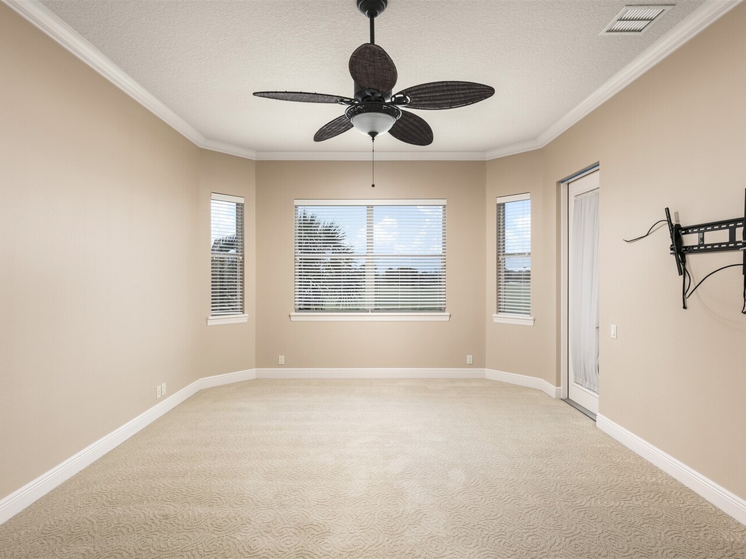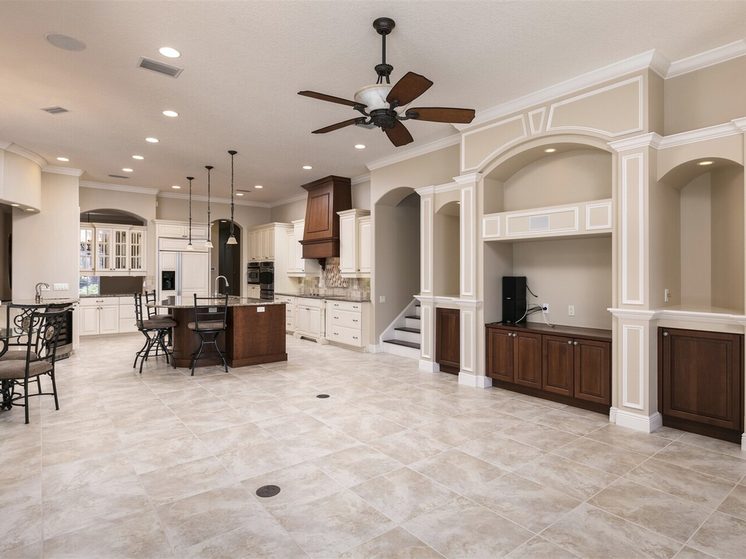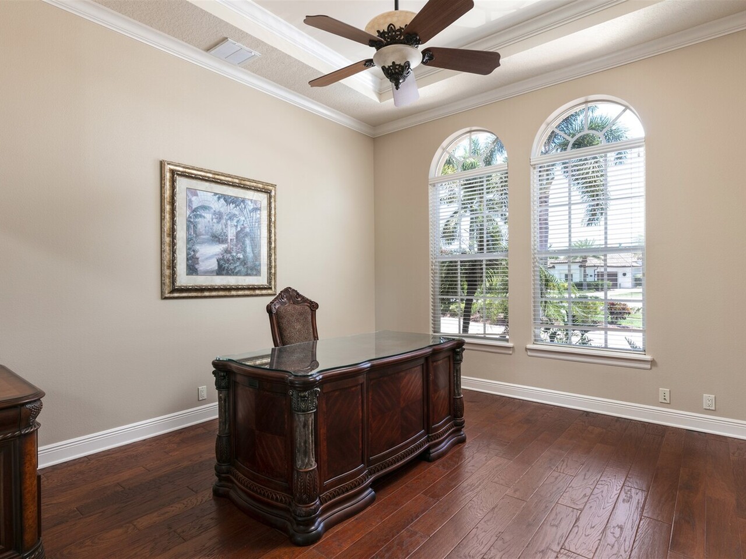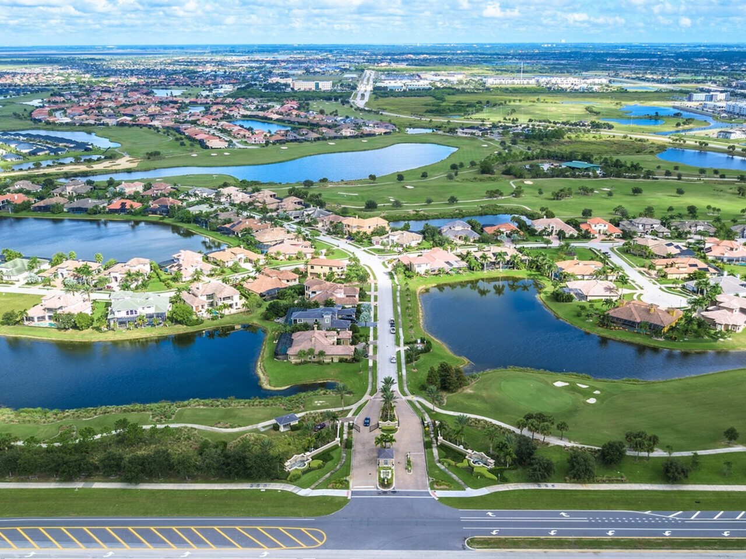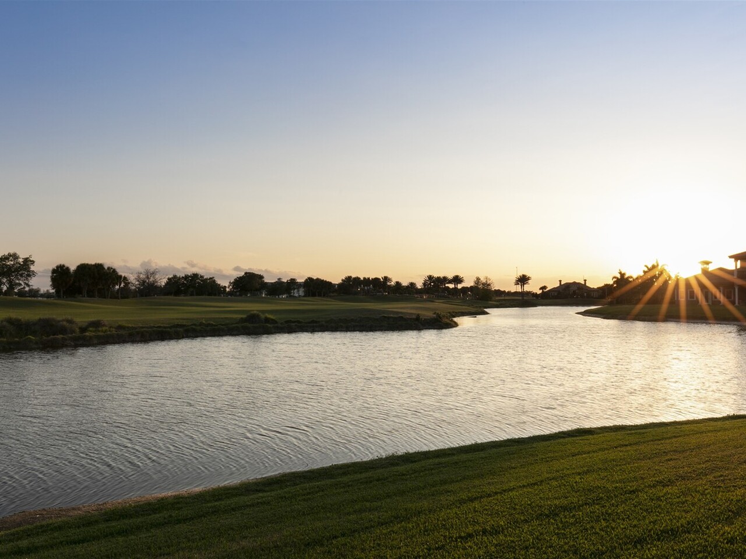3259 Wyndham Way, Melbourne
A GREG ELLINGSON PROPERTY - GREG ELLINGSON
The Best Brevard County Has to Offer in Viera’s Luxury Wyndham at Duran Golf Course Community. Designed to surpass every other custom home, this 2-story Mirasol II model declares, “You have arrived!” Situated on a large cul-de-sac lakefront lot to take advantage of premium water to golf fairway and golf greens views. Custom wrought iron 8-foot double doors with transom greet you at the home’s entrance. From the foyer, your gaze is immediately drawn to the awesome pool, spa, lake and golf vistas framed by the butted glass window of the formal living room. Throughout the home you’ll find exquisite finishes exemplified by the living area’s double recessed tray ceilings, cornices, onlays, shadow box trim and crown molding. Family and guests will appreciate the flow between the living, dining and kitchen spaces designed for entertaining. The formal dining area includes a granite-topped wet bar with wine refrigerator and bar storage. Any chef would feel at home in the beautiful, spacious kitchen featuring GE Monogram double ovens, Advantium microwave and paneled refrigerator. A free form kitchen island with seating for four and a butted glass kitchen nook complete the space. Built-in cabinetry graces the leisure room nooks. 90-degree sliding doors showcasing the spectacular views can be opened to unite the leisure space with the outdoors. The expansive custom-designed heated saltwater pool & spa, as well as the outdoor covered area will draw everyone outside. The oversized lanai offers multiple options for seating and conversations at the bar, around the vanishing edge spa, outdoor firepits, pool sundeck area and privately landscaped seating area. A fully equipped summer kitchen allows for the family’s grill master to work their magic year-round. The owner’s suite bath features impeccable built-ins, marble countertops, a jetted tub and walk-in shower. Access your private 2+ car garage through the owner’s wing of the home. Downstairs features another attached single car garage accessible through a study adjacent to the laundry room. Bedroom 2 has its own private entry way behind the kitchen and dining area. Bedroom 3 has its own private hallway and golf course panoramas off the back of the house. Upstairs, you’ll find a dazzling second floor club room with a true “mini kitchen” wet bar area and expansive terrace. A 4th bedroom and private bath boasts elevated views of the lake and golf course. 90-degree sliding doors mirror the base elevation while opening to balcony for entertaining and golf vistas. You can’t ask for anything more than this!
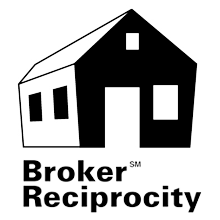
This listing is courtesy of Ellingson Properties
Property Listing Data contained within this site is the property of Brevard MLS and is provided for consumers looking to purchase real estate. Any other use is prohibited. We are not responsible for errors and omissions on this web site. All information contained herein should be deemed reliable but not guaranteed, all representations are approximate, and individual verification is recommended.




