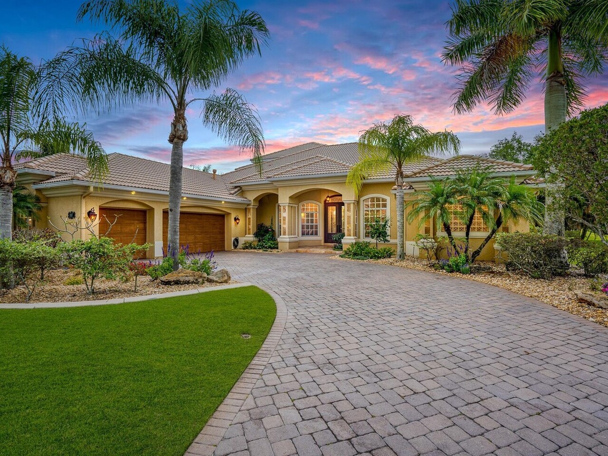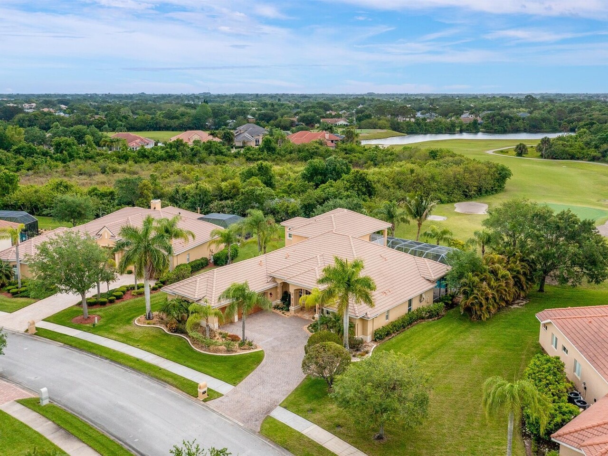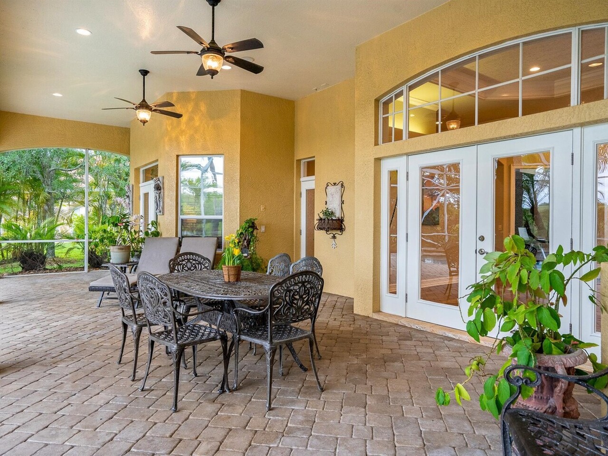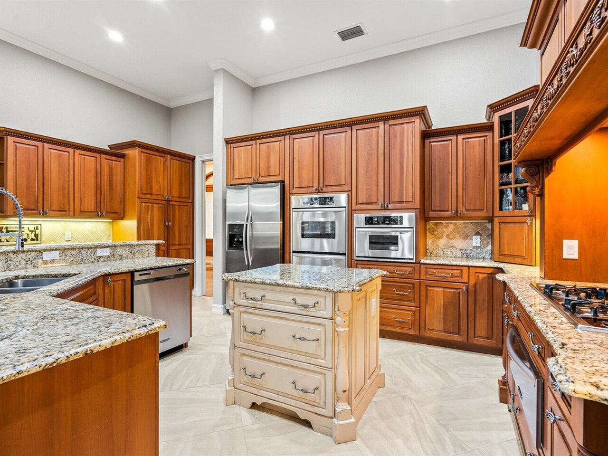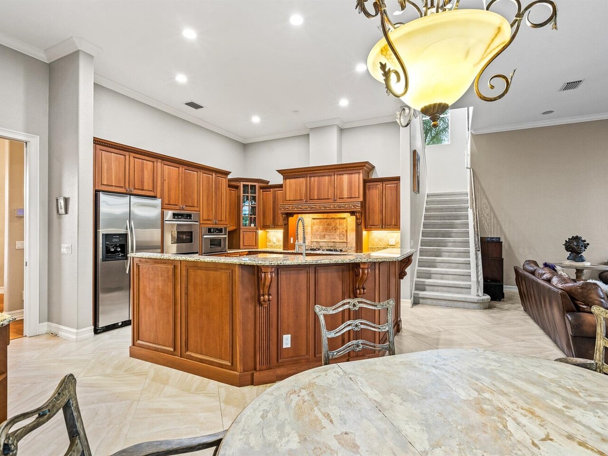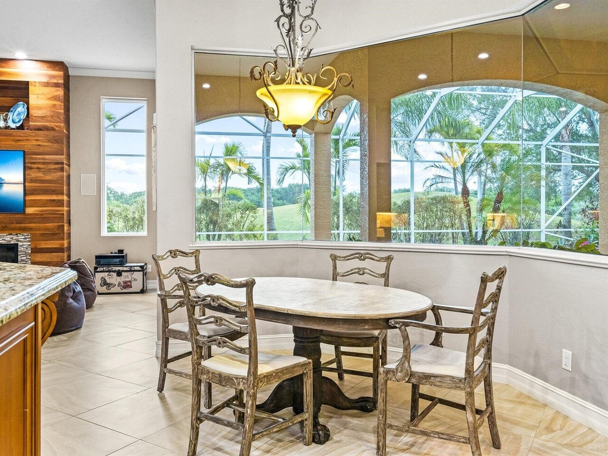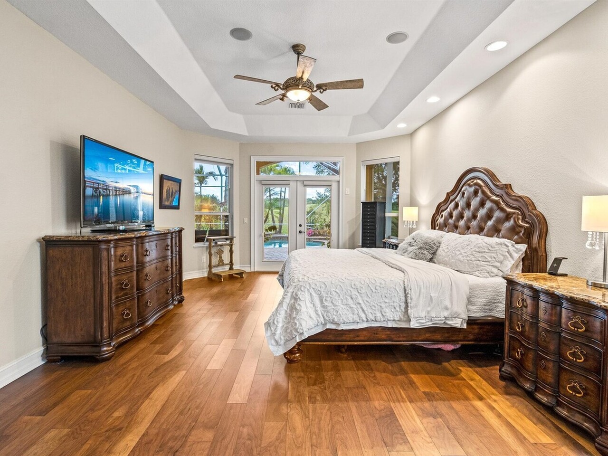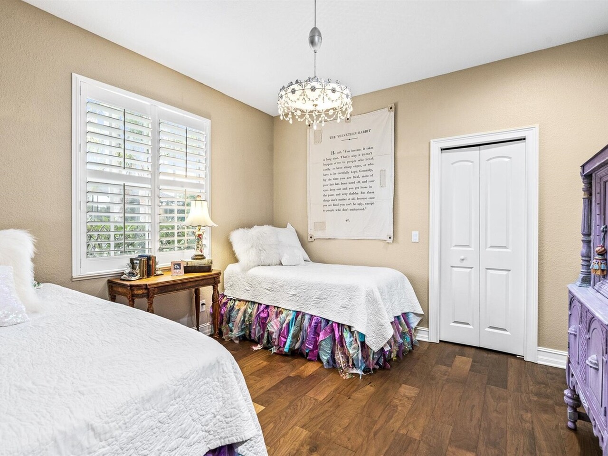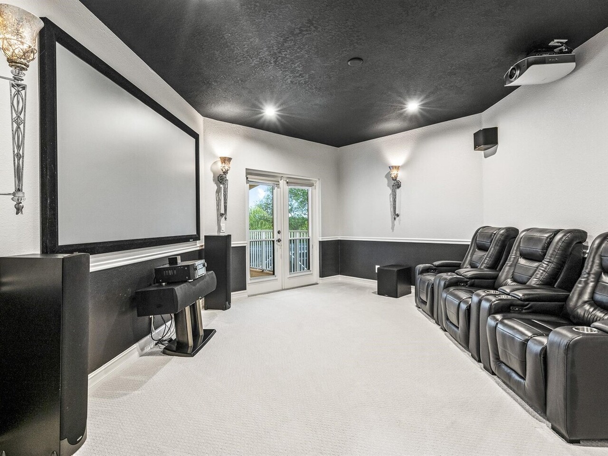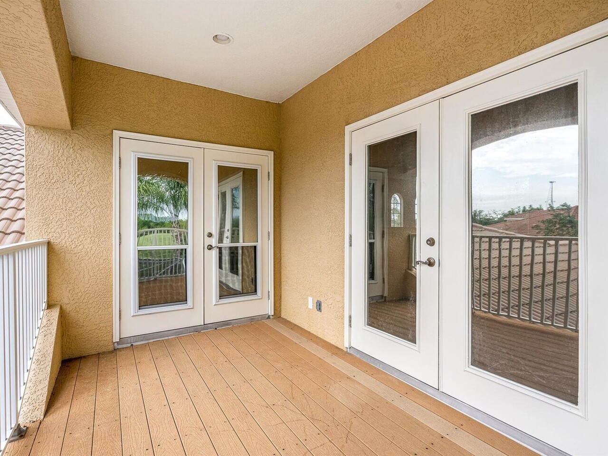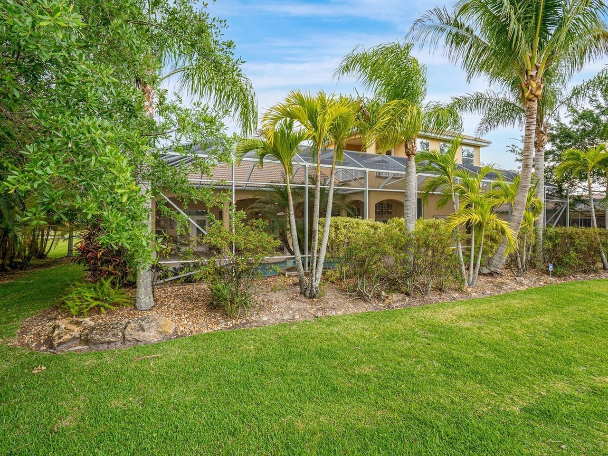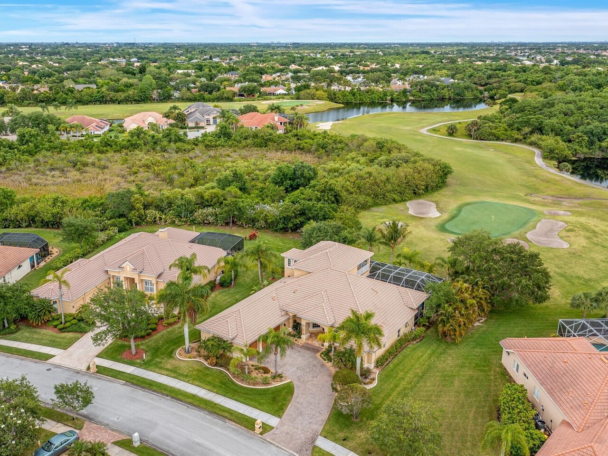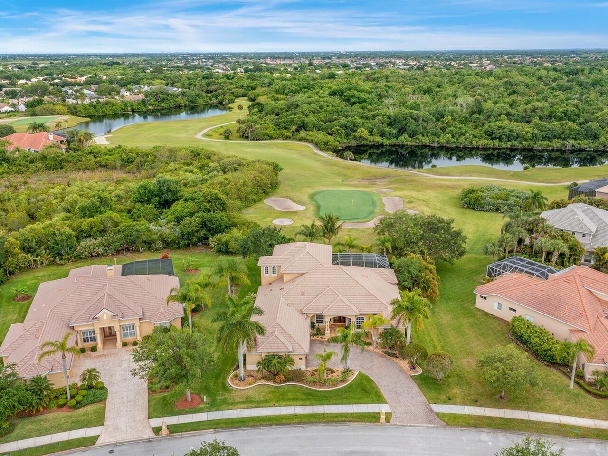8187 Andover Way, Melbourne
A GREG ELLINGSON PROPERTY - GREG ELLINGSON
This custom home is a masterpiece of Florida style and living at its finest. Three to four bedrooms, four full baths, executive office, large bonus room, separate movie theater, oversized screened lanai, and a pool. All overlooking the 14th fairway and green of an award-winning Gary Player Signature Course (Baytree National Golf Links). Downstairs you'll find a large formal living and dining room for entertaining guests that is dressed in elegance with custom walnut floors and soaring trey ceilings. The warmth and elegance of the formal entertainment area is enhanced by the home's grand double-door entry and the oversized French Doors that guide your guests to an expansive screened lanai and pool area. Downstairs is where you will find the luxurious owners suite; an oversized bedroom and bath escape that has its own overlook and access to the pool and patio. The downstairs also includes an executive home office with custom artisan built-ins, two additional bedrooms and two additional full bathrooms! But that's not all, add a dream kitchen with custom cabinetry and a large family room that is highlighted with a floor-to-ceiling fireplace and entertainment wall designed and constructed with handcrafted walnut planks which includes a lighted niche and a custom inset that integrates a 75" Smart TV. Upstairs you'll find a large recreation room and home theatre, both overlooking the 14th fairway and green. The recreation room is an ideal place for kids at play or entertaining more guests. It includes a large bright open space that is lined with a 10-foot wet bar and window surround. Also, upstairs is a separate home theatre that makes for ideal "movie nights" and creating lasting family memories. The home theatre integrates a Sony projector with surround sound and a 110" viewing screen to deliver the optimal theater experience. The upstairs also includes a fourth full bath and closet space, enabling the owner to convert the theatre room into a fourth bedroom, if desired. Upstairs, you'll also find a walk-out balcony giving the owner an inspiring view of the golf course and surrounding nature. The home includes a three-car garage and has a custom landscaped surround. Ultimately, the outdoors and indoor of the home has been designed to accentuate the pool and lanai areas. With three sets over oversized French doors and with transoms throughout, one's eye and attention are drawn to the waterfalls and foliage that naturally transforms the pool, patio, and lanai areas into a place of sanctuary, and a peaceful outdoor living space.

This listing is courtesy of Ellingson Properties
Property Listing Data contained within this site is the property of Brevard MLS and is provided for consumers looking to purchase real estate. Any other use is prohibited. We are not responsible for errors and omissions on this web site. All information contained herein should be deemed reliable but not guaranteed, all representations are approximate, and individual verification is recommended.


