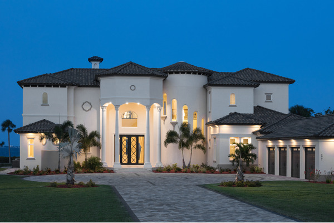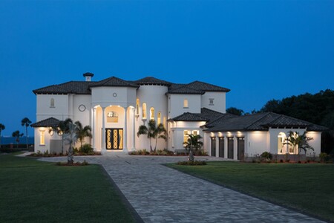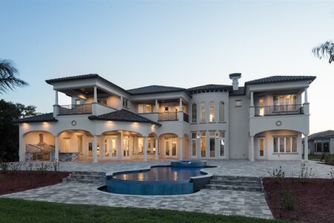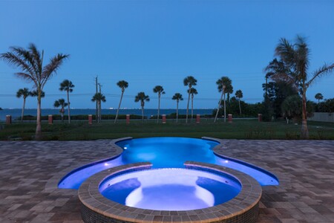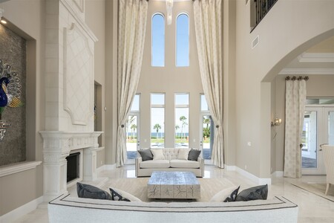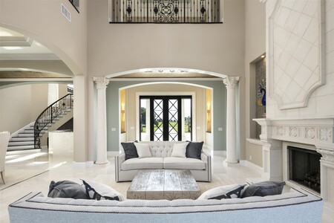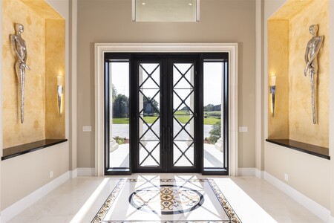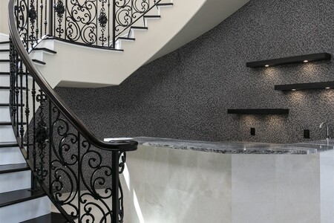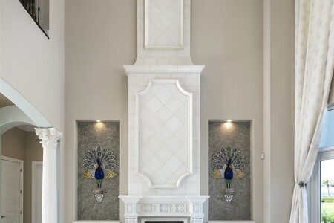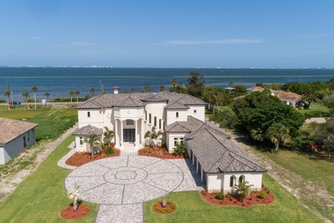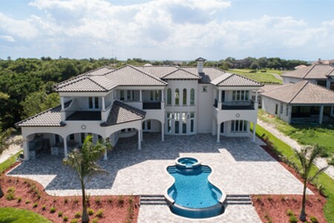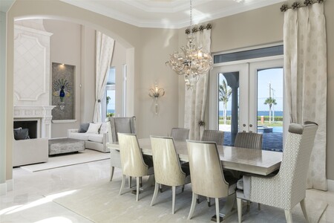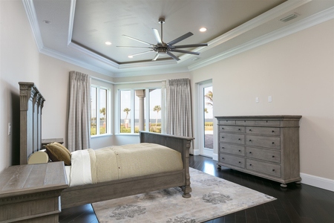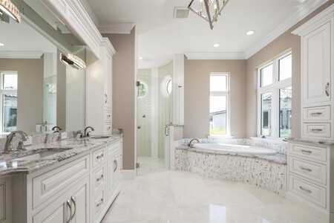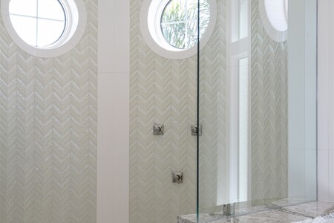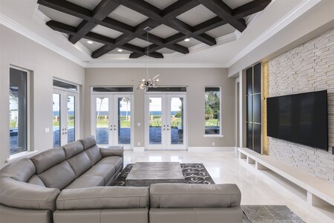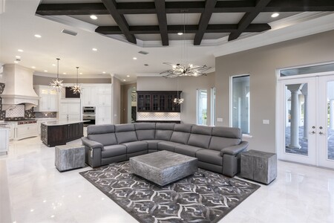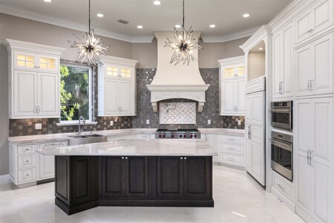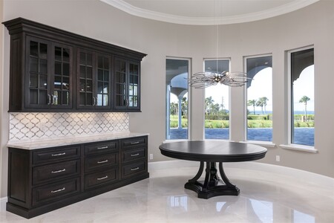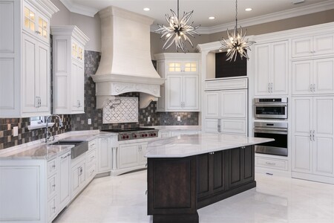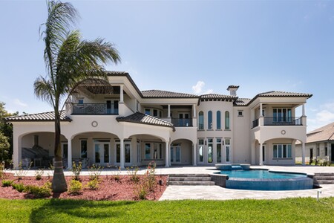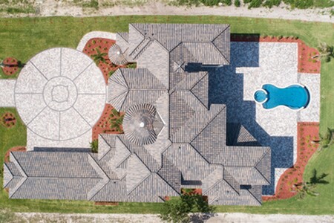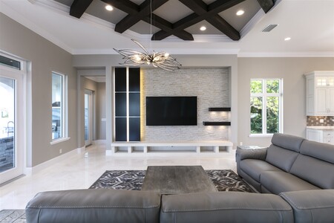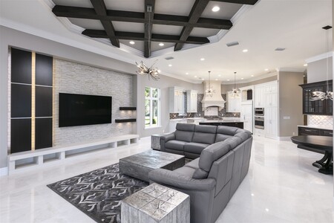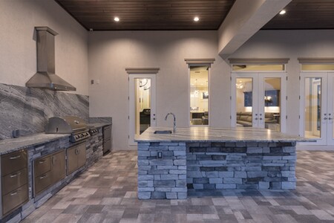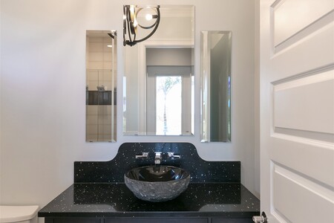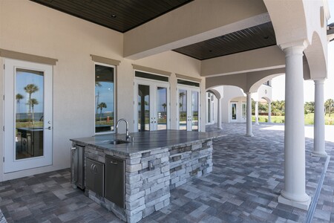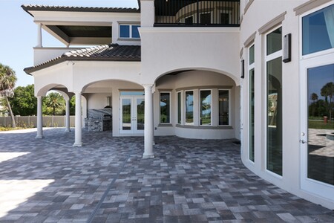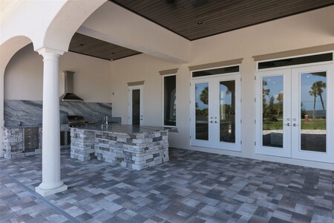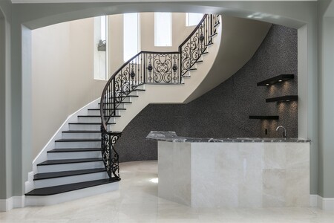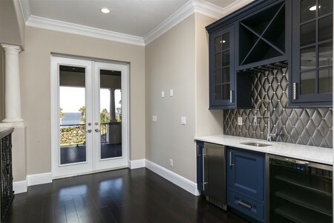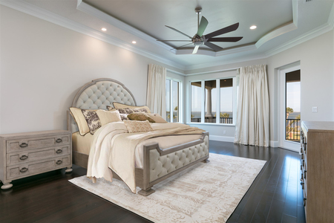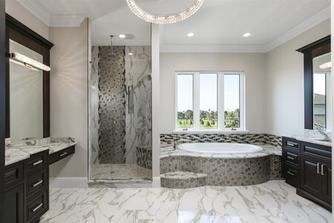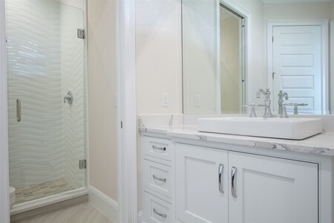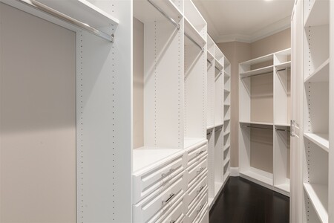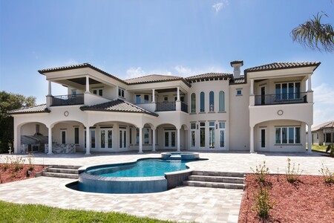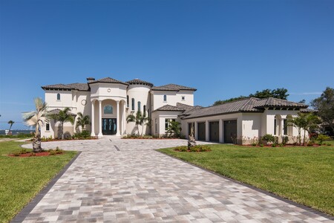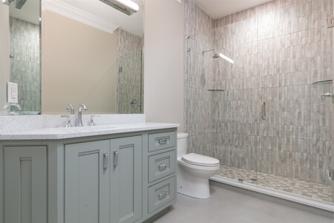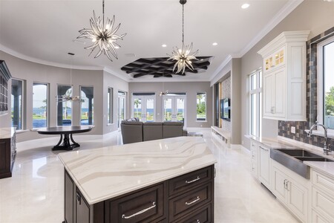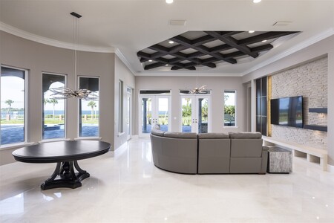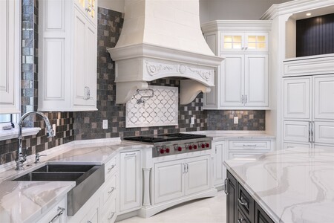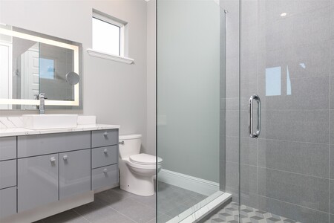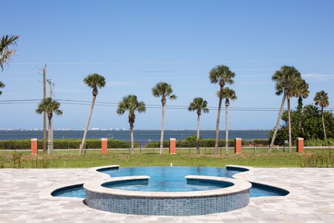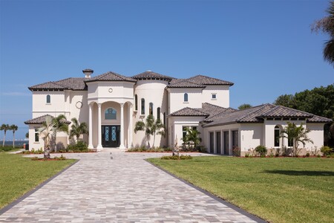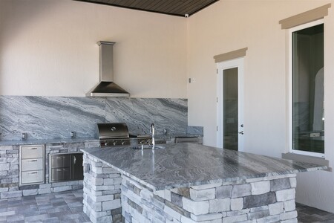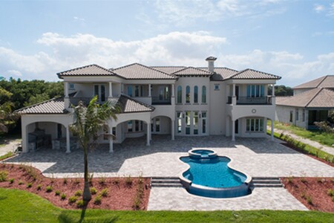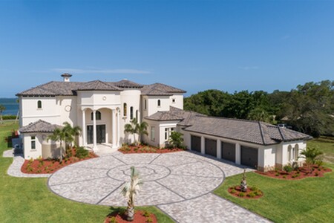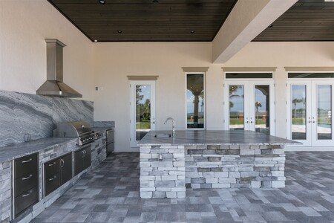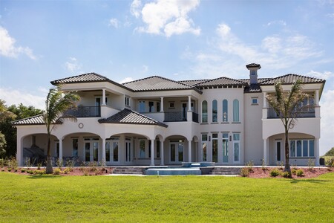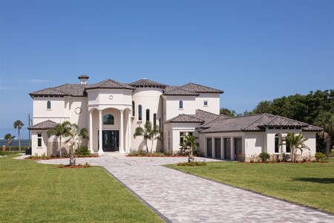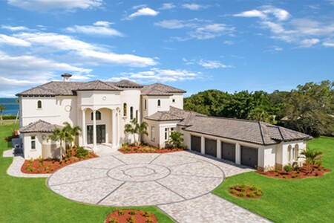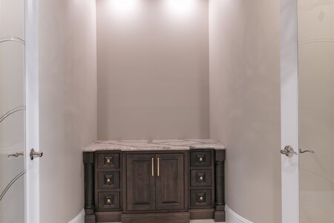Merritt Island Waterfront Home
Multi-Generational Riverfront Dream Home
Imagine that an elegant, riverfront, meticulously designed and crafted estate is your dream home. Imagine no more. This is it! Echelon Builders presents its most recent masterpiece. Working closely with our clients to ensure their vision comes to fruition, Echelon Builders creates a dream home which not only fulfills the owners every wish but creates a statement in quality construction and beauty.
Exterior Presentation
Let’s take a look at the home’s exterior first. While driveways can often be a crucial detail often overlooked, the homeowners here opted for stately elegance. This paver driveway offers a sensational first impression and provides the introduction this home deserves. The driveway embellishments were thoughtfully designed to be aesthetically pleasing yet functional.
At 7484 square feet and designed in a modern Mediterranean architectural style with the Intracoastal as a backdrop, this home is immediately captivating. The two story entry, custom double entry iron doors with sidelights, turret with staggered windows and hip and conical roof styles stir amazement and wonder to any observer. The clients here wanted a home that appears from the outside to have endured for generations, yet on the inside is sleek and modern with an occasional mix of traditional and old world. Much of the flooring consists of a mix of marble, wood, tile, and travertine. Coffered, tray and barrel ceilings throughout the home give another nod to the old-world style. Custom light fixtures lean to the contemporary side and offer just the right amount of bling!
Interior Elegance
On the inside of the home rather than more formal spaces, the contemporary essence is seen in its large, open, and connected spaces with a monochromatic color palate. This style is both family and entertaining friendly. The initial impression upon entering the foyer is that of drama as seen in the two story bay windows overlooking the river and pool, along with a traditional cast stone, two story fireplace, a curved, custom, iron stair rail, a second floor bridge overlooking the living room, niches, and Corinthian columns. Juxtaposed to this more formal area is a cool, modern wet bar with lighted open shelving and floor to ceiling tiles with the look of a private club. The adjacent more formal dining area is conveniently situated between the kitchen/café area and the living room.
A kitchen outfitted for a chef features painted cabinetry with interior lighting, a tiled backsplash, a custom, over range hood and potfiller, a professional grad gas cooktop and a quartz topped island. The kitchen opens to a café area with built in buffet of ebony as well as the leisure room. The leisure rooms contemporary feel is evident in the stacked stone feature wall which behind the scenes houses the homes electronics. Quick access to the lanai and pool area from the leisure room ensures ease of entertaining. The super sized lanai offers unobstructed river views along with plenty of covered space. A stunning, custom pool is the centerpiece of this amazing outdoor space. The summer kitchen is both beautiful and functional and allows the homeowners to keep the party outside.
A grand master suite is entered through a private vestibule. The glamorous en suite bath is outfitted with contemporary tile, fixtures, and lighting. Dual closets, loads of windows, water views and access to the lanai and pool area make this one fabulous retreat.
A plethora of guest rooms and bathrooms, a private space for worship, a home theater, a private office, and a 2nd floor gallery hall with a wet bar with balcony access round out this spectacular home custom crafted for the happy homeowners. This exquisitely appointed multi-generational home thoughtfully separates two master suites in a two story floor plan. Finishes perfectly meld the owners' heritage with a Florida lifestyle!

