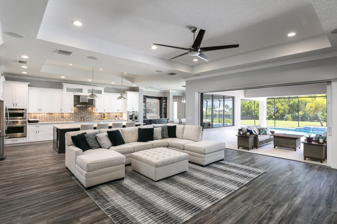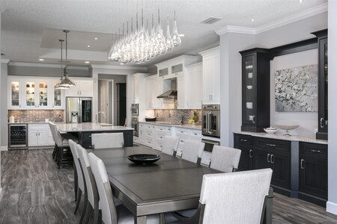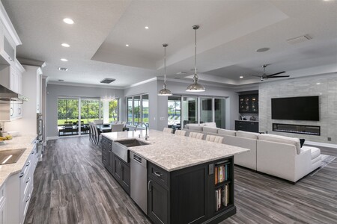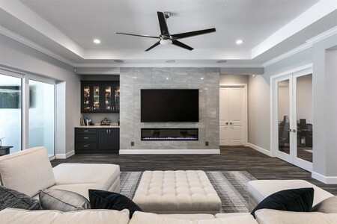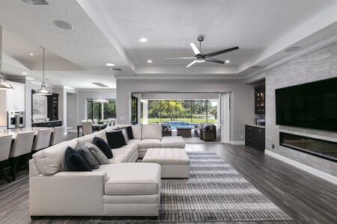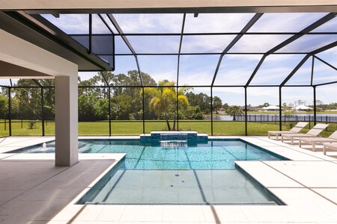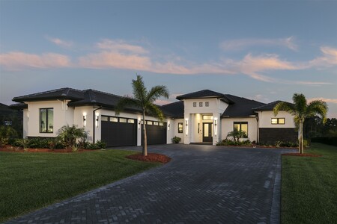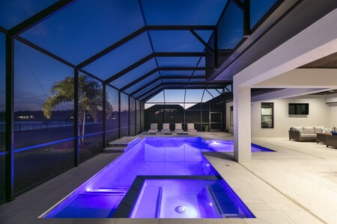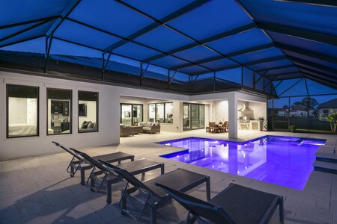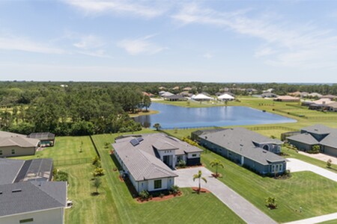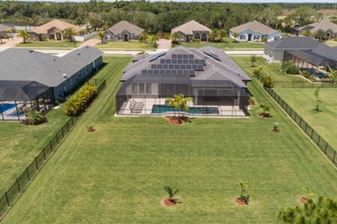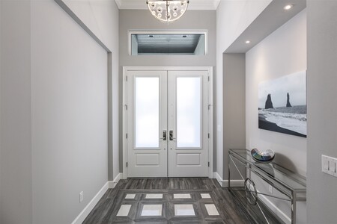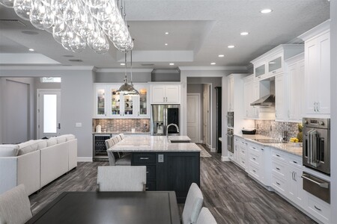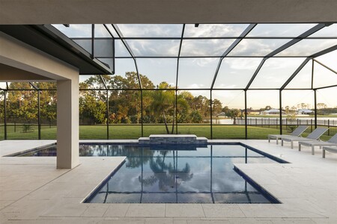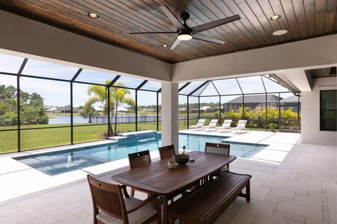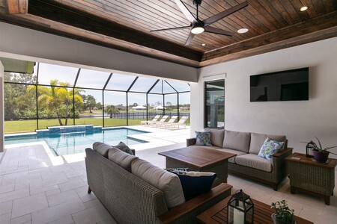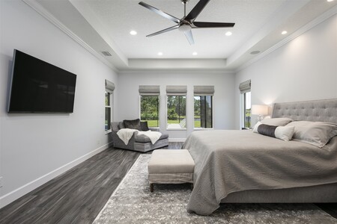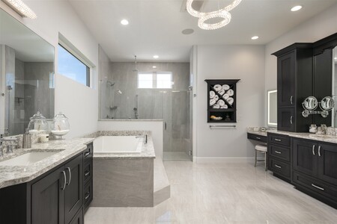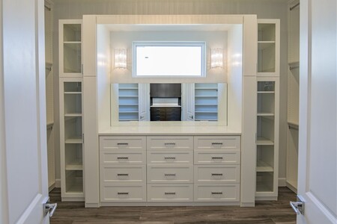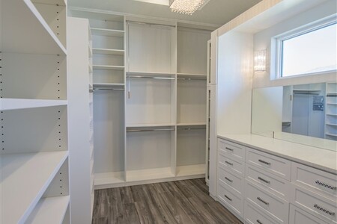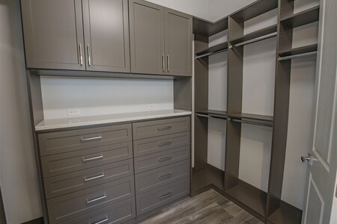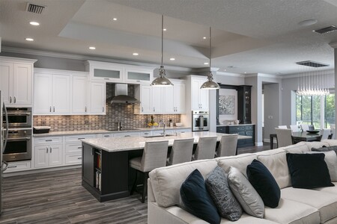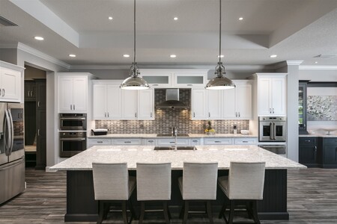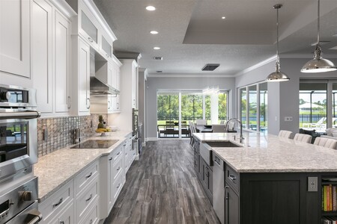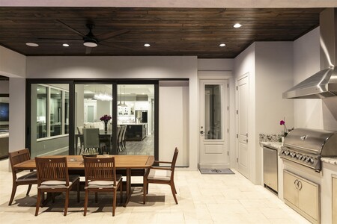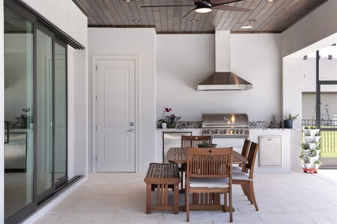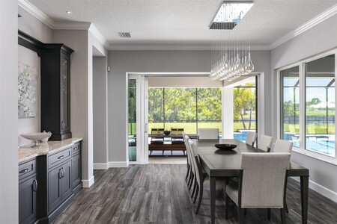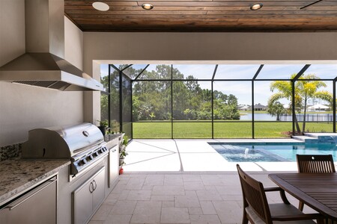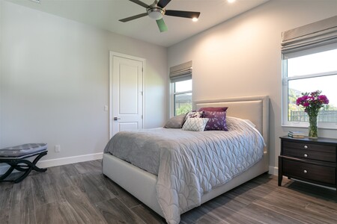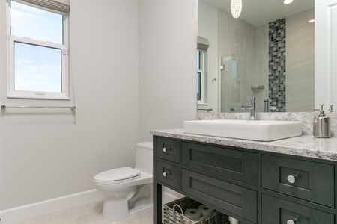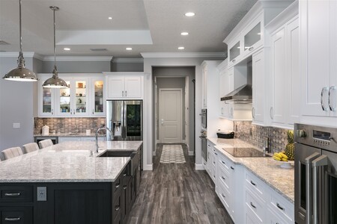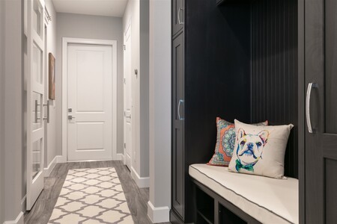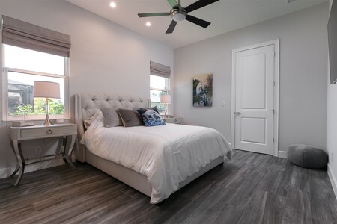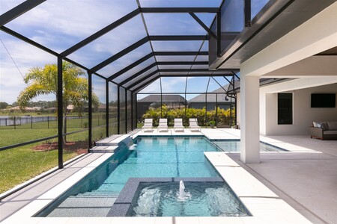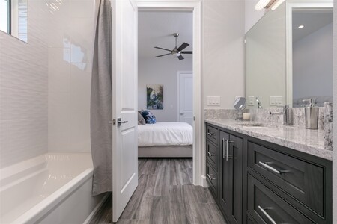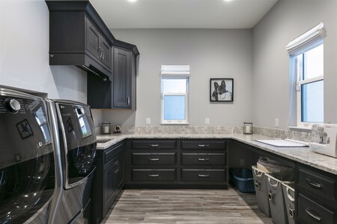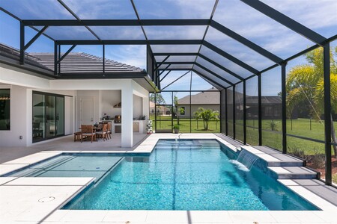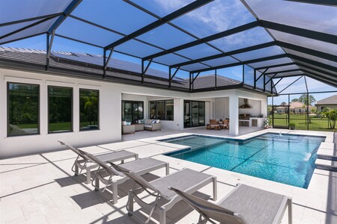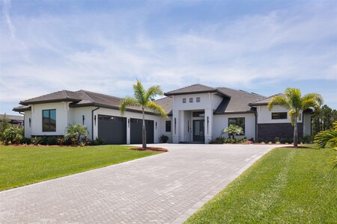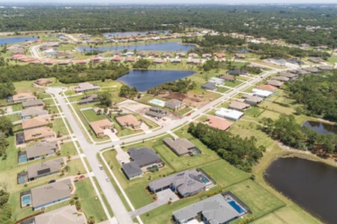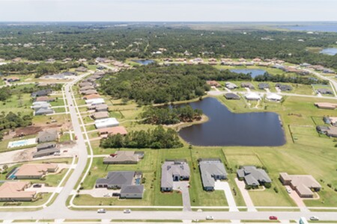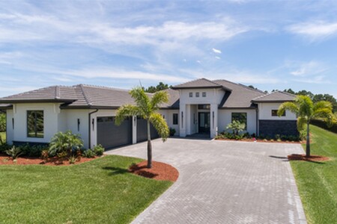Reserves at Lake Washington Home
Contemporary Home on a Country Lot
The owners of this amazing custom home were not new construction novices. Having previously built a new home, they knew where they wanted to build and what they wanted to build. With previous experience building a home, they also knew the custom builder they wanted to construct their new home. They chose Echelon Builders, knowing their stellar reputation for quality, along with the vast possibilities which would be available to them in customizing a floor plan that best suited their wants, needs and lifestyle.
They selected a .67 acre, lakefront lot in Woodshire Preserves, close to Lake Washington, in Melbourne FL. This newer subdivision sits west of I-95 away from city traffic and noise. With a more country feel, the lots are larger, offering more privacy, and more possibilities for outdoor activities. The lot they selected to be the site of their new home is positioned with an optimal north/south exposure.
Exterior Presentation
A 3,387 square foot great room floor plan was chosen. The home’s exterior is a bit traditional with touches of modern design. A grand two story, double door entry topped with a transom window sets the stage for what to expect on the interior. Garage doors with transom windows, cool modern designer light fixtures affixed to the exterior make a statement.
The outdoor space is a peaceful and tranquil spot begging for you to relax, listen to the waterfall of the pool and take in the lake views. It also is the perfect spot to host friends and family. Covered space with a wood ceiling and recessed lighting and a full blown outdoor kitchen makes this one amazing entertaining space.
Interior Elegance
Upon entering the great room, the first impression is sleek and modern with some traditional features. The tray ceilings help delineate the spaces between the kitchen and great room. A cozy linear fireplace positioned below the flat screen tv adds visual interest and warmth. The tiled wall it is positioned on conveniently houses and hides the electronics. Wood look porcelain tile is run throughout making a seamless transition from space to space. Quad pocket sliders offer easy access to the paver lanai and pool. Transitioning from inside to outside, kitchen to great room and dining spaces is easy and begs to be one awesome entertaining space. The enormous kitchen island serves as a prep station, breakfast bar and gathering spot. White cabinetry with interior lighting is offset by a warm tiled backsplash and stainless steel appliances. A section of the kitchen houses a beverage fridge and serves as the home’s bar. Multiple ovens were on the “must have” list for this couple who loves to entertain. A separate dining area with a jaw dropping light fixture and built in buffet sits next to the kitchen and offers access to the home’s lanai.
The Master suite was perfectly thought out. Tray ceilings, a spa like bath with dual vanities in espresso wood and topped with light quartz counters. A large walk in shower with rain shower and frameless glass and a beautiful soaking tub round out the space. Those closets though! The lady of the house has a closet that anyone would envy. The huge walk in custom closet even has a window and is lit with a gorgeous chandelier! The second walk in master closet also is customized in a darker cabinetry. Shower with rain shower head, frameless glass, large soaking tub, contemporary light fixtures, dual custom dressing room/closets with beautiful lighting
It may be hard to get excited about a laundry room, but this home’s laundry room houses loads of dark cabinets and drawers, a utility sink, and plenty of space for folding laundry. Another convenient space is the breezeway. Upon entering the home from the garage, this space holds a built in cabinet for storing outdoor wear and a bench for ease of removing shoes.
A home office, hurricane rated windows and doors, amazing tile work and cabinetry and designer fixtures and fans throughout are more features seen in this new construction home.

