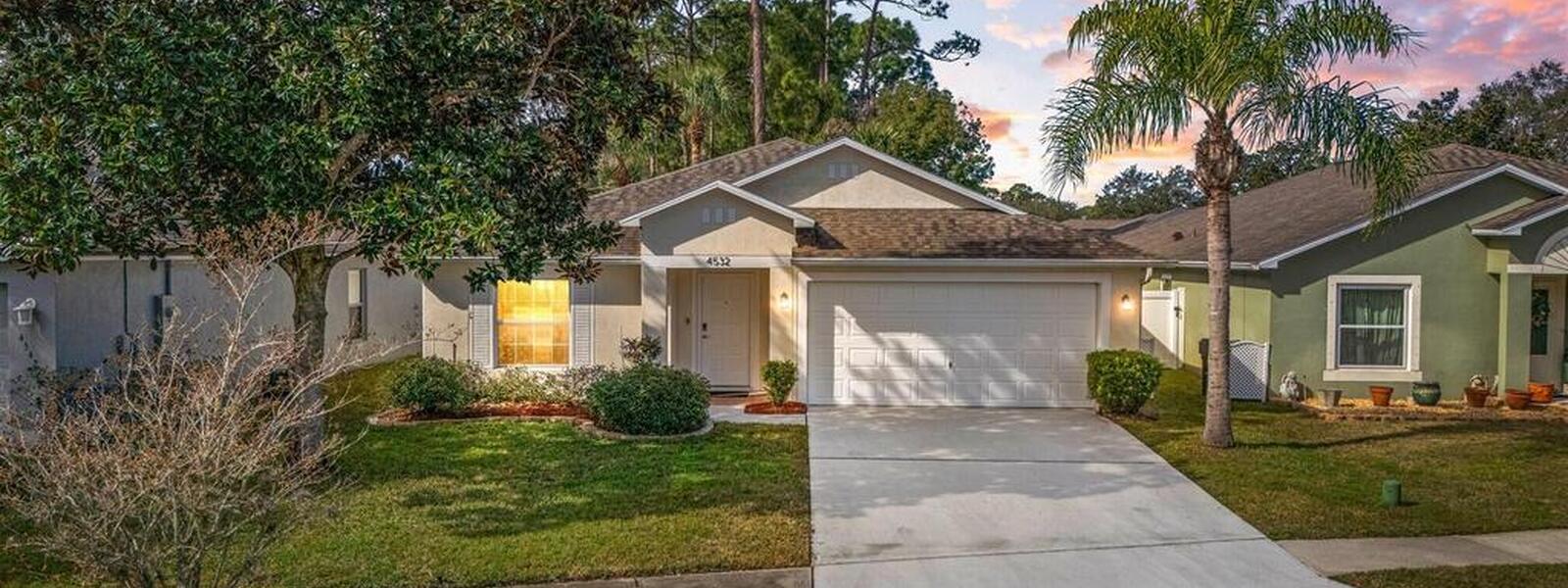4532 Derbyshire Drive, Titusville
A GREG ELLINGSON PROPERTY - GREG ELLINGSON
Nestled in the heart of Titusville, this beautifully updated 4-bedroom, 2-bathroom home offers 1,911 square feet of inviting living space, plus a two car garage. Conveniently located near shopping, dining, and easy access to I-95, this home features a bright and open floor plan, perfect for entertaining. The kitchen has been thoughtfully redesigned, creating a seamless flow into the living areas. Enjoy modern upgrades, including new white shaker cabinets, quartz-look countertops, a white subway tile backsplash under-cabinet lighting, stainless steel appliances, and stylish track lighting. Wood-look tile flooring extends throughout the main living areas, while three bedrooms offer cozy carpeting. The front bedroom, enclosed with barn doors, makes an ideal office space. The primary bath boasts a huge garden tub, a remodeled step-in shower with a tile listello, an updated vanity with granite countertops, and a spacious walk-in closet. The enclosed patio serves as additional living space
Interior Features
Breakfast Bar, Ceiling Fan(s), Open Floorplan, Pantry, Primary Bathroom -Tub with Separate Shower, Solar Tube(s), and Walk-In Closet(s)
Appliances/electronics
Dishwasher, Disposal, Dryer, Electric Oven, Electric Water Heater, Microwave, Refrigerator, and Washer
Utilities
Cable Available, Electricity Connected, and Water Connected

This listing is courtesy of Ellingson Properties
Property Listing Data contained within this site is the property of Brevard MLS and is provided for consumers looking to purchase real estate. Any other use is prohibited. We are not responsible for errors and omissions on this web site. All information contained herein should be deemed reliable but not guaranteed, all representations are approximate, and individual verification is recommended.



































































