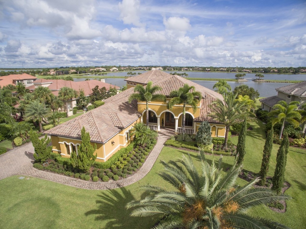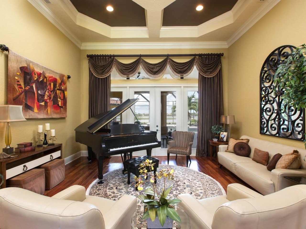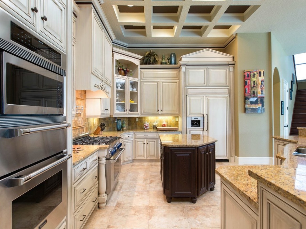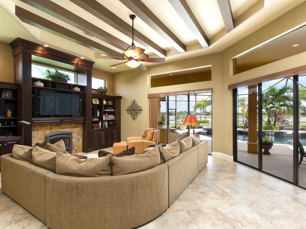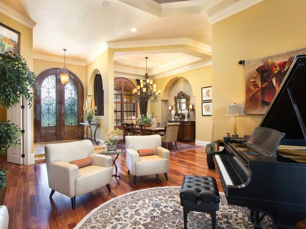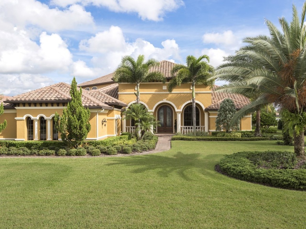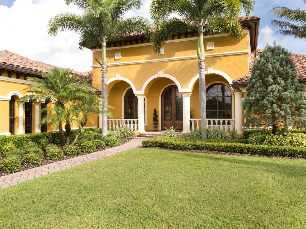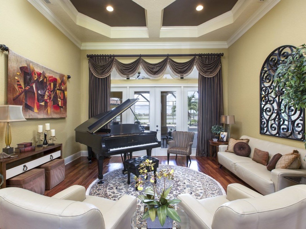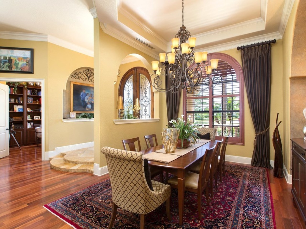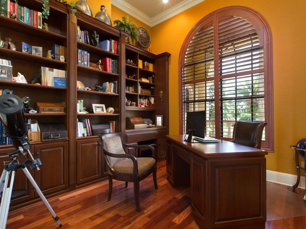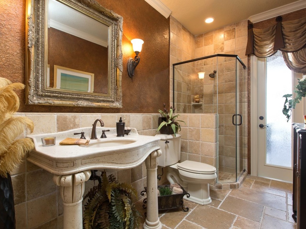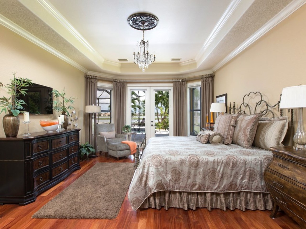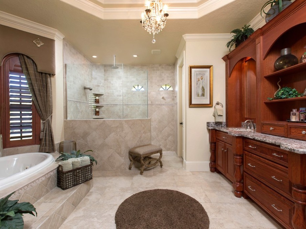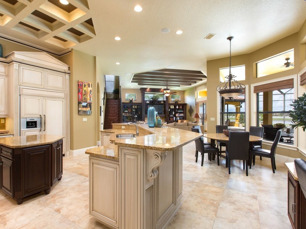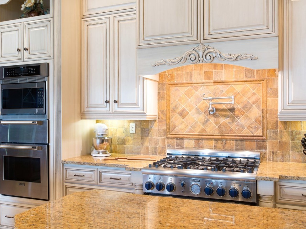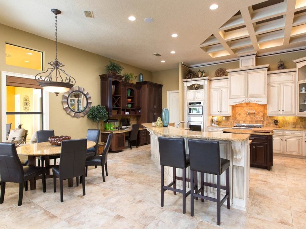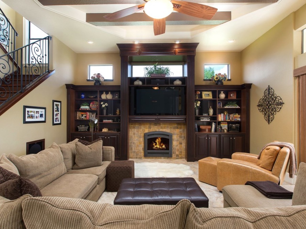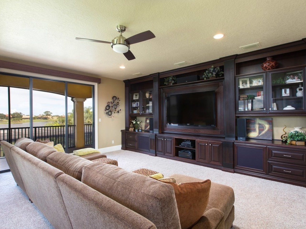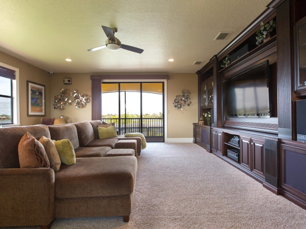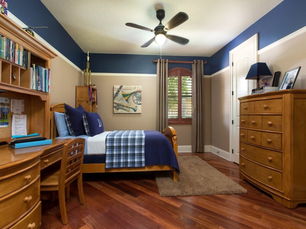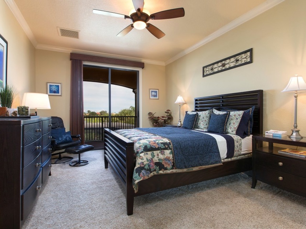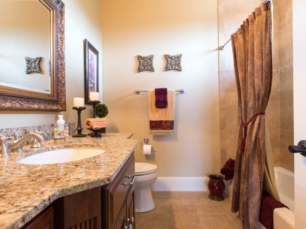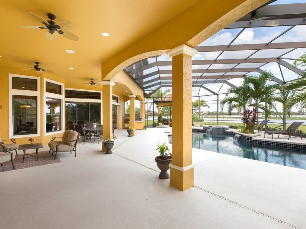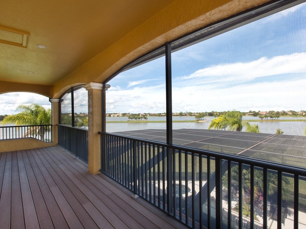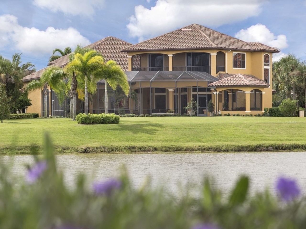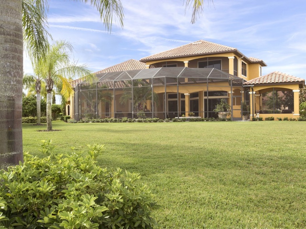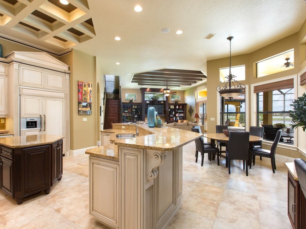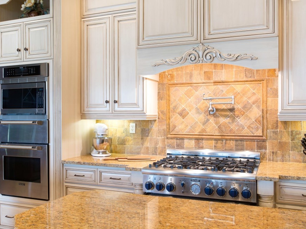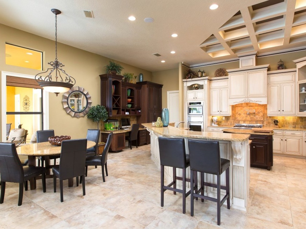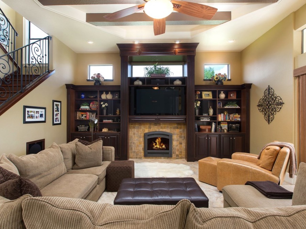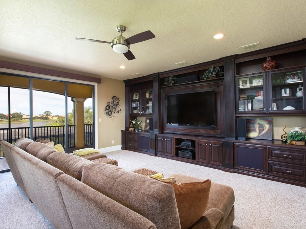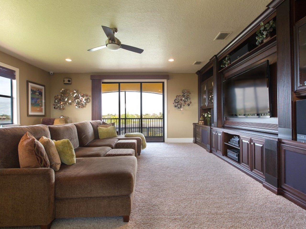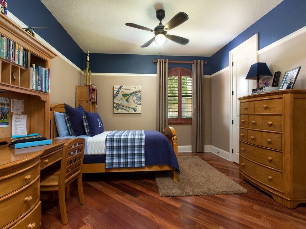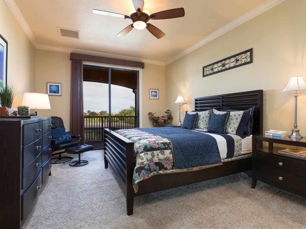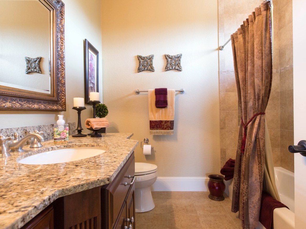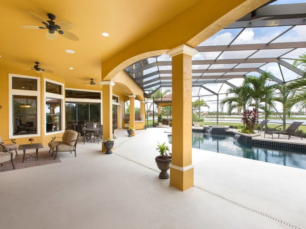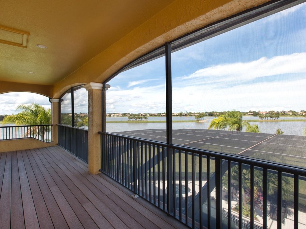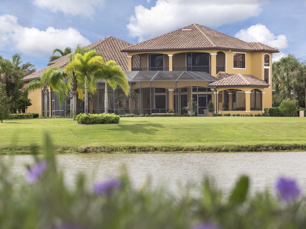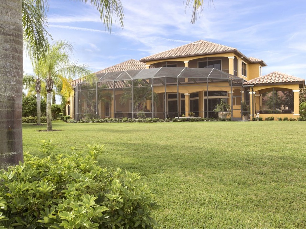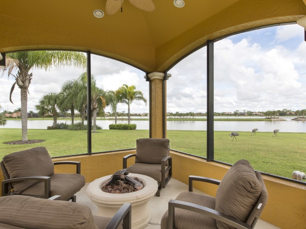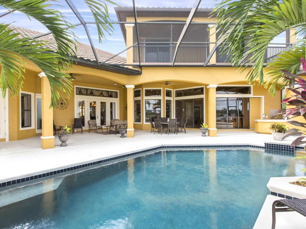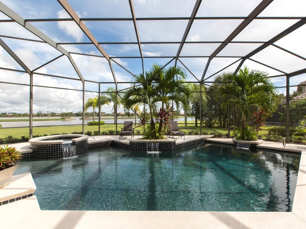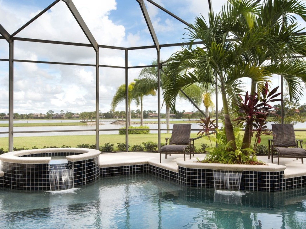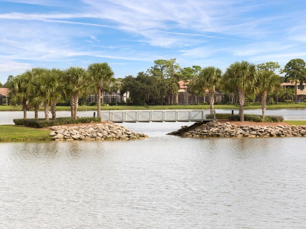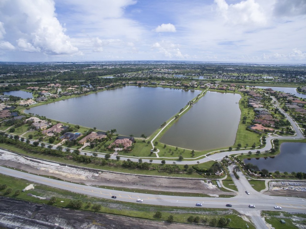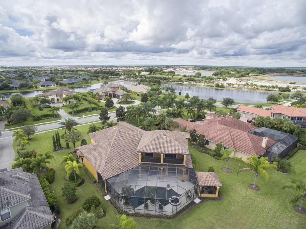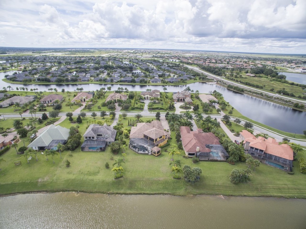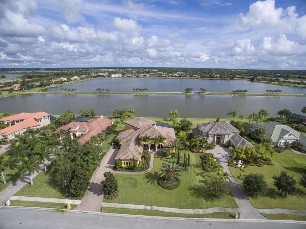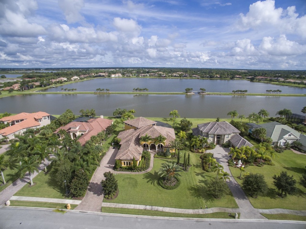2823 Bellwind Circle, Rockledge
A GREG ELLINGSON PROPERTY - GREG ELLINGSON
This Mediterranean Luxury Estate is situated on a breathtaking, lakefront, .73 acre lot in Viera’s Flagship Community of Summer Lakes. Exterior features include the oversized side entry 3 car garage, barrel tiled roof, exquisitely manicured landscaping, offers cypress trees, and a paver driveway. The façade is comprised of numerous architectural details, including a triple arched portico with columns and a concrete balustrade that shelters the custom handmade wood and iron double doors. Additional details include arched windows framed with banding detail and columns, double banding affixed to the home’s exterior, decorative soffit corbels, medallions, and crosshatch detail on the porticos exterior. Step down from the foyer into the elegant formal living room with its beautiful coffered ceiling and gleaming hardwood floors. Custom drapes surround the double set of French doors and windows, with overhead transom, which overlooks the patio, lake and pool area. The hardwood floors continue through the formal dining room and office. The striking, built in cabinetry in the office makes an impressive statement and offers extra storage and display space for mementos and decor. The office and formal dining room’s windows are covered in custom, wood plantation shutters. This home’s kitchen is outfitted with a stunning coffered ceiling, imposing custom furniture glazed cabinetry, expansive island, granite countertops, a breakfast bar, tiled backsplash and a pot filler above the stove. Thermador appliances include a six-burner stainless steel gas stove, built in oven, warmer and microwave, and a custom-paneled refrigerator. Adjacent to the kitchen you find a convenient “mini office” with more cabinetry, and a granite topped desk. Pool and lake views abound from the family room’s 2 sets of triple sliders, both topped with transom windows. This family room is more than a place to gather and watch television. It is comfortable, yet refined, cozy and sophisticated. Beamed ceilings, travertine tile and a striking custom-built wenge wood media center with a gas fireplace complete the space. Serene lake views can be enjoyed from the master suite with its tray ceilings, crown molding, hardwood flooring and custom draperies. Solid bubinga, wenge, cherry and maple wood highlight this home’s attention to detail. The master bath is an oasis of relaxation. Step up into the jetted tub surrounded by bay windows, or step into the tile and glass shower. The vanity is custom furniture and topped with lovely granite. Access the second floor media room via the iron and wood staircase. What an entertaining space! Serene lake views from the triple sliders that lead to a screened covered balcony and wall-to-wall cabinetry offer a place to “get away” or a place to host a group of friends and family. Additional entertaining and relaxing space can be found on the home’s fully screened patio. Long lake views and northern exposure allow for comfortable use of the backyard and summer kitchen all day. A separate cabana with a gas fire pit offers tranquil views of the lake. Waterfalls from the pool and spa provide a peaceful sound as well as aesthetic appeal. A large covered space allows for entertaining or watching wildlife rain or shine! This home not only offers 5 bedrooms and five full baths, but it also has an air-conditioned cinder block interior safe room, structured wiring throughout, a multi-zone ELAN sound system with three active zones and prewiring for more and surround sound for the entertainment centers. The house has multiple integrated security cameras, soundproofed interior walls, solid core 8-foot doors, and loads of cabinet and storage space throughout. It will truly be a safe haven for your family and a great place to entertain. Don’t miss it!
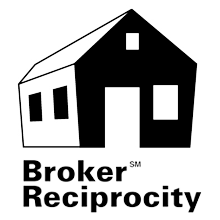
This listing is courtesy of Ellingson Properties
Property Listing Data contained within this site is the property of Brevard MLS and is provided for consumers looking to purchase real estate. Any other use is prohibited. We are not responsible for errors and omissions on this web site. All information contained herein should be deemed reliable but not guaranteed, all representations are approximate, and individual verification is recommended.


