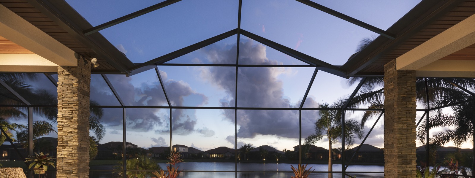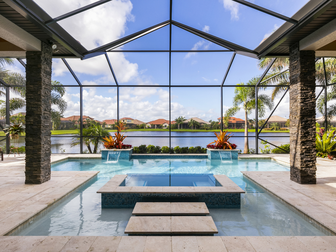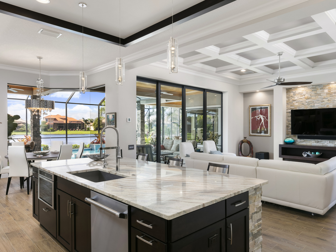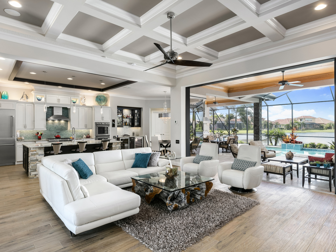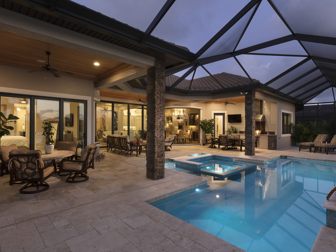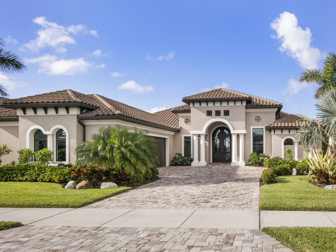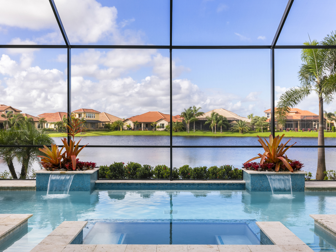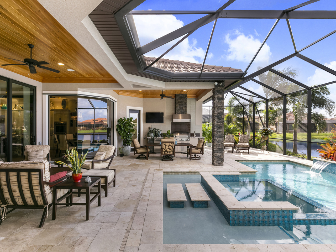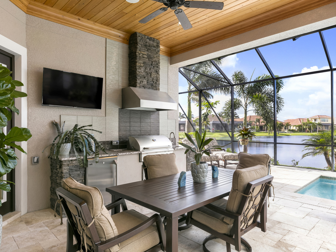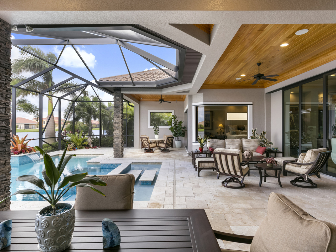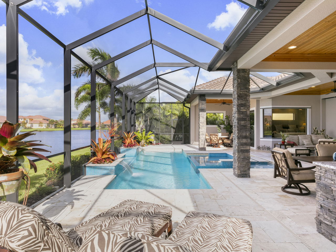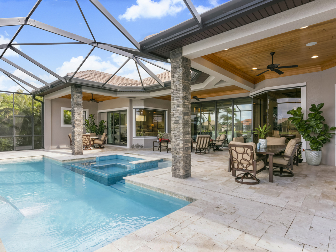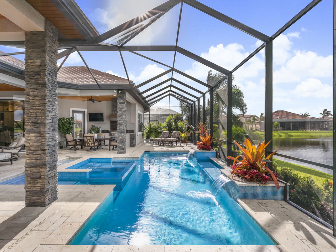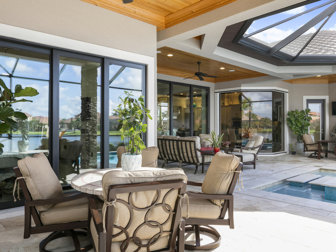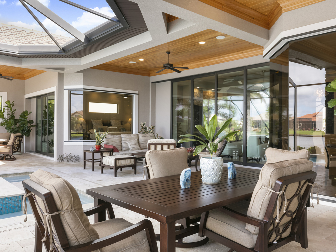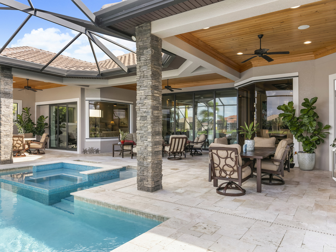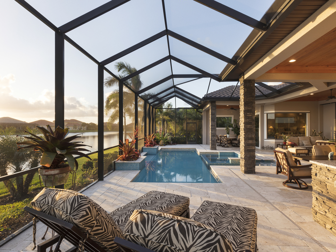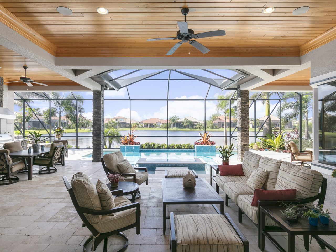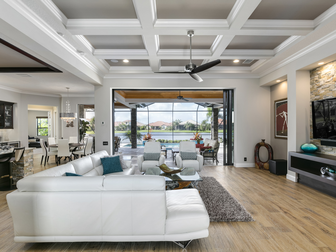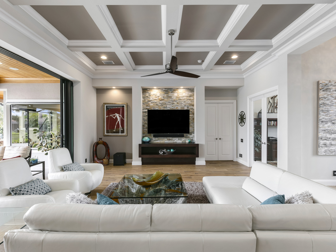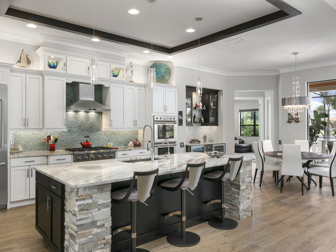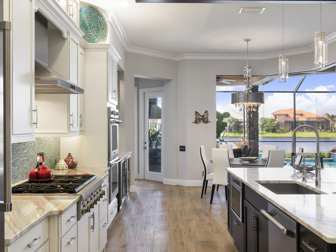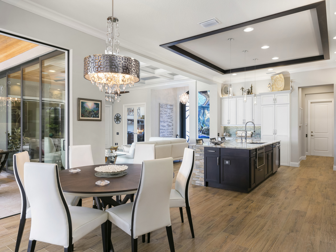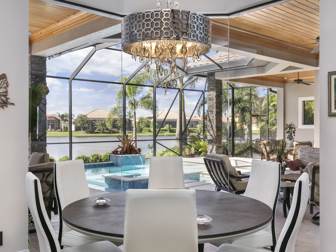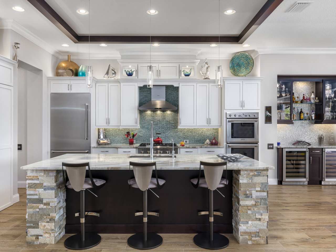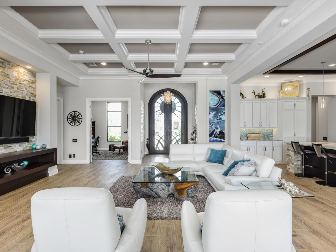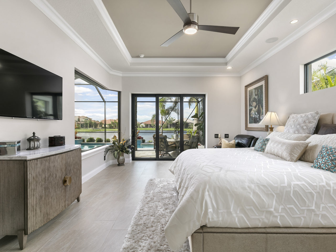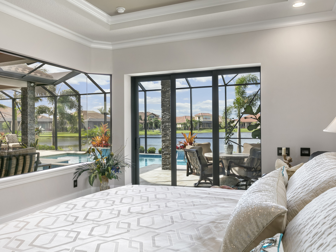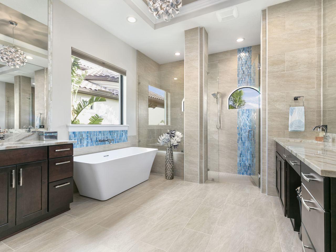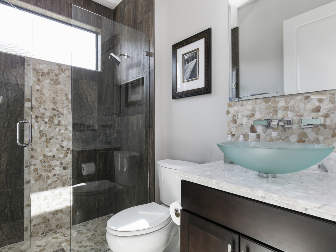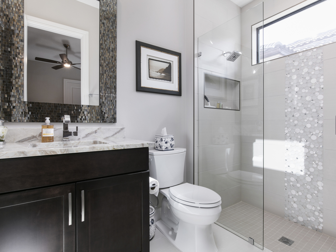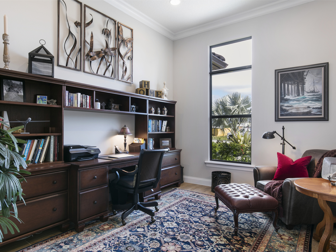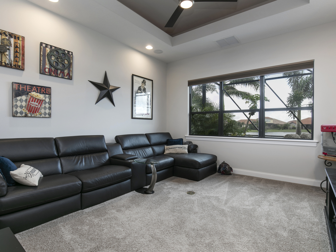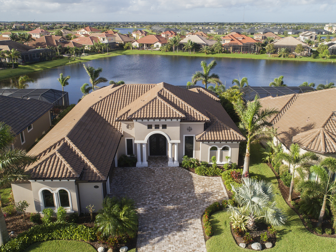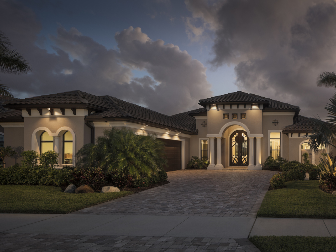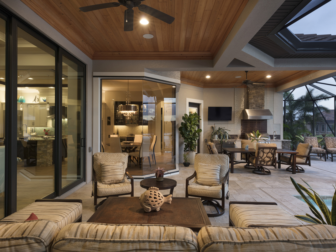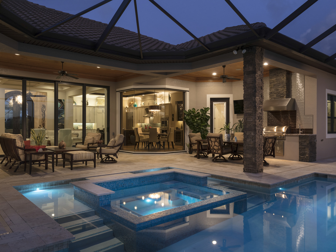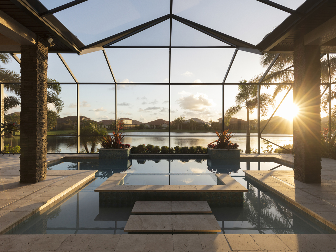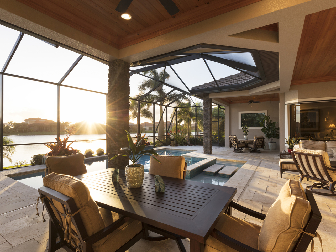2911 Emeldi Lane, Melbourne
A GREG ELLINGSON PROPERTY - GREG ELLINGSON
Welcome to this breathtaking Arthur Rutenberg custom Bermuda model inspired floor plan, with 2822 square feet of living space under air and over 700 sq ft of covered lanai. Located in Viera’s Fairway Lakes community at the Duran Golf Club, this 3 Bedroom, 3 Bath beauty with separate Office, bonus/movie room and oversized 3 car garage offers magnificent water views from all living spaces. Owners borrowed the best features from multiple AR and Christopher Burton designs and with substantial modifications built a show piece that optimizes all available space. Striking custom 11-foot glass and iron double door entry depicting the sun and sea, hint at the essence of the home. The impeccable craftsmanship is evident from the moment you step inside. A simple color scheme allows the natural materials and the views to stand out. Beautiful designer glass tastefully accent floors, walls, and backsplashes throughout the home and pool. This incredible great room plan beckons guests to relax in the family room while conversing with the host in the kitchen, or taking in pool and water front panoramas. Tightly laid Italian porcelain tile provides the look of coastal contemporary wood flooring with the durability active families will appreciate. The gourmet kitchen’s pewter on white and espresso cabinetry, oversized island and unique beverage bar containing two wine coolers are stunning. Marine accents like chrome pendant lights, abalone backsplash, stacked stone as well as herringbone Mother of Pearl backsplash contribute to the sophisticated seaside style. Even the exotic Corteccia quartzite countertops, which can be found throughout the home, are reminiscent of wave imprints left in the sand. Behind a hidden door, a walk-in pantry with custom shelving provides ample area for the home’s provisions. A Thermador suite of appliances including 6-burner gas cooktop, fume hood, double oven, built-in refrigerator, undercounter drawer microwave and dishwasher complete this Chef’s dream. The great room’s coffered ceiling with 6.25 inch crown molding impresses along with the rock wall and floating under lit cabinet. The modified floor plan allows the great room’s 10 ft tall quad sliders to completely pocket behind a hidden wall. This unique feature allows indoor/outdoor living spaces to become one and creates an entertainer’s dream. The three large Lanai covered areas, creates an expansive outdoor entertaining area where you’ll enjoy Florida living at its finest. Cedar plank and double crown molding adorn all three 12ft high lanai ceilings supported by stacked stone pillars. Travertine laid in a Versailles pattern grace the pool deck. This fully screened area contains a custom heated pool, spa and double waterfall inlaid with gorgeous glass tile. The granite topped summer kitchen boasts a glass backspace that extends 12ft to the ceiling, a grill, sink and TV with a stainless steel refrigerator. Spend evenings taking in the sunset in this glorious area. The master suite foyer has a uniquely lit art niche. The master suite is an oasis with a freestanding soaking tub, large walk in rain shower with dual head controls as well as his and her vanities. Attention to detail is evident from the floor to ceiling tiling and counter to ceiling mirrors framed in Mother of Pearl glass tile. His and her spacious closets with built-in ledges provide plenty of storage space. Tray ceiling with task lighting, butted glass windows and triple pocket sliders to the lanai round out this phenomenal space. Two additional bedrooms, one an en suite, as well as a separate movie room with hidden tray lighting, which can be reconfigured to be a 4th bedroom round out the sleeping quarters. Ultimate in energy efficiency, the home boasts numerous upgrades that take advantage of the latest technologies. The entire home is illuminated with LED lighting! All kitchen backsplash and cabinet lighting are 12V supplied LED lights. A four zone, dual stage A/C with electronic baffles is regulated by four Nest Climate Controllers. State of the art Legrand light switches and power outlets in bronze and gray add a sleek contemporary look. A buried 500-gallon propane tank, which would allow for a generator, also fuels cooktop, outdoor grill, spa and pool heater, gas dryer and Rinnai tankless water heater. There is also a gas line already buried and run to outside lanai to run a fireplace. Superior insulation properties of the hurricane impact windows and sliders found throughout, except for two butted glass windows, also lower energy consumption. Other wonderful features include remote controlled blinds, all house vacuum with toe-kick inlets, illuminated quartz countertop with glass vessel sink, as well as highly upgraded exquisite chrome and crystal light fixtures. All 3 bathrooms have frameless shower glass enclosures. From the custom landscape lighting and $5K sealed non-skid garage floor to the Leviton Fire and Security System, this is a home that rivals any builder’s model. You won’t want to miss it! Arthur Rutenberg Homes consistently wins top awards from Parades of Homes throughout the Southeast as their homes are recognized for their unrivaled beauty, architecture, craftsmanship and for the way they elevate indoor/outdoor living spaces. Arthur Rutenberg Homes is one of the largest family of luxury-home builders in the United States. Fairway Lakes is a golf enthusiast's dream. The 231 home sites in this private, gated community consist of 65' to 85' lots nestled among the 18-hole championship golf course of Duran Golf Club. These homes were built by custom home builders like, Joyal Construction, Arthur Rutenberg, and Christopher Burton, with nearly every home featuring picturesque golf course and/or waterfront views. These luxury estate homes have 3 to 5 bedrooms and feature beautiful wood cabinetry, interior coffered ceilings, lavish master baths, tiled roofs, paver driveways, lanai decks, and 2 to 3 car garages. Walk or drive your golf cart to the elementary school, churches, the Health First Fitness Complex and the new Viera Hospital. Minutes from the shopping, dining, and entertainment I-95 access.

This listing is courtesy of Ellingson Properties
Property Listing Data contained within this site is the property of Brevard MLS and is provided for consumers looking to purchase real estate. Any other use is prohibited. We are not responsible for errors and omissions on this web site. All information contained herein should be deemed reliable but not guaranteed, all representations are approximate, and individual verification is recommended.

