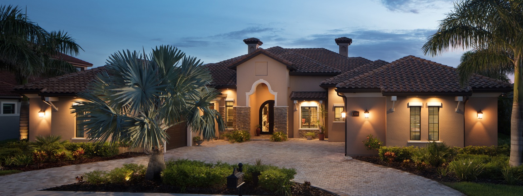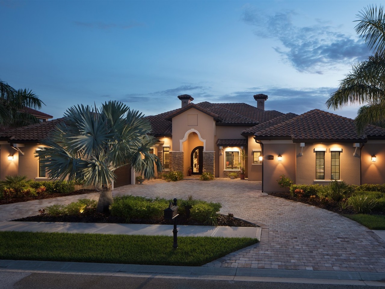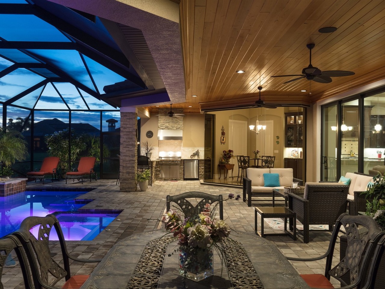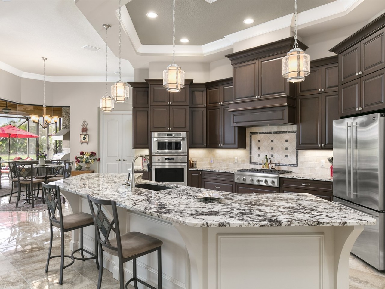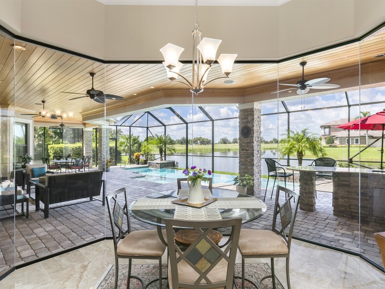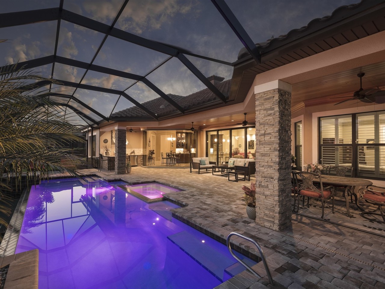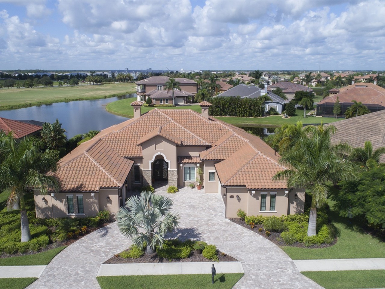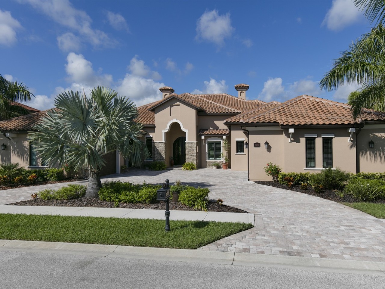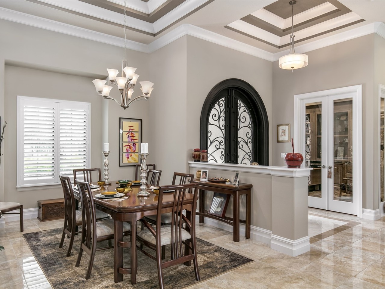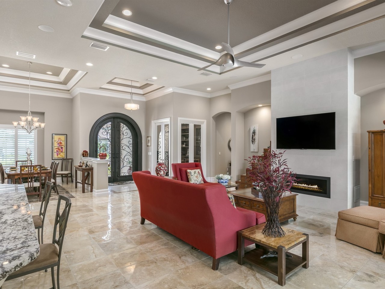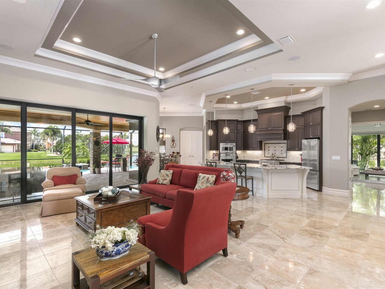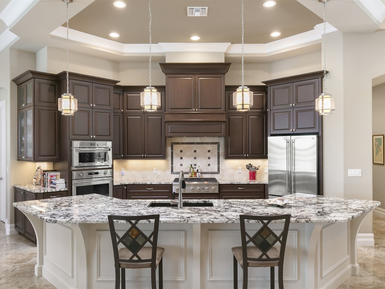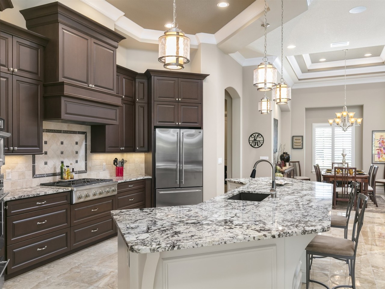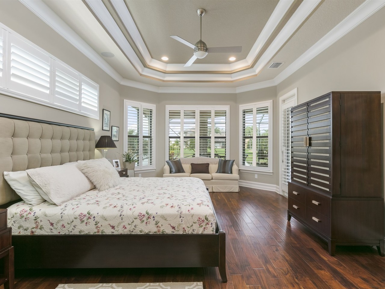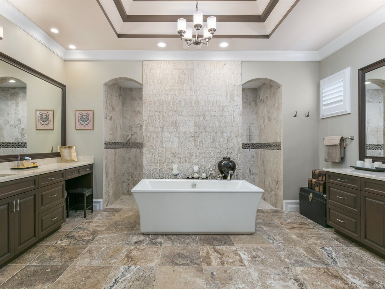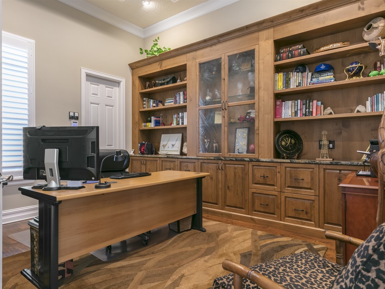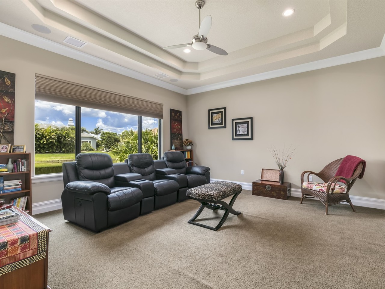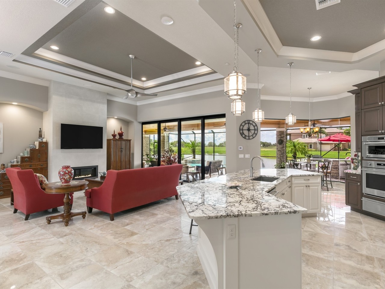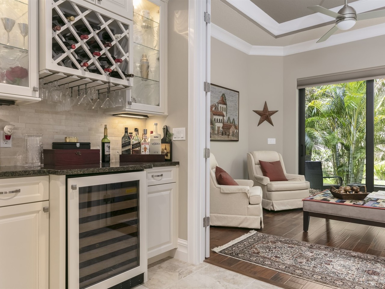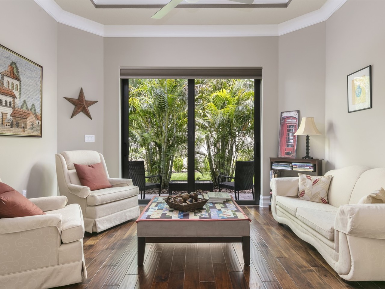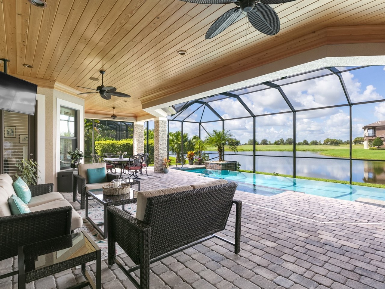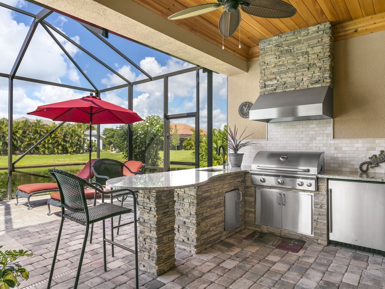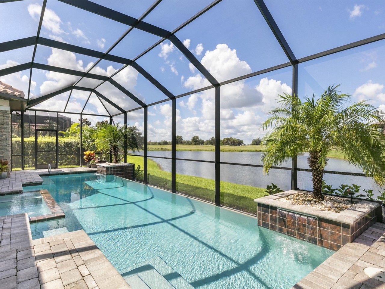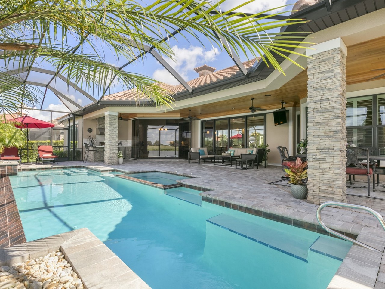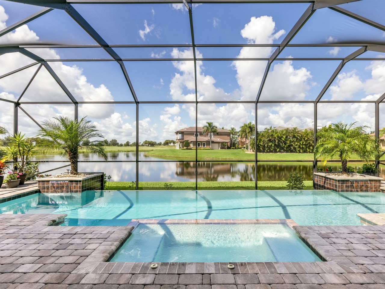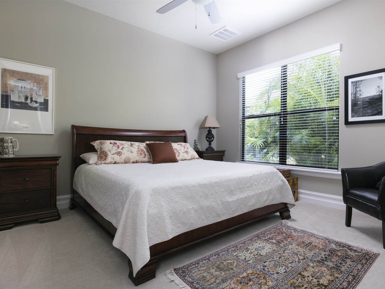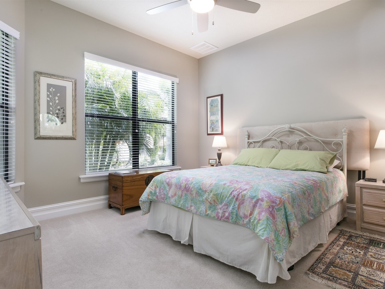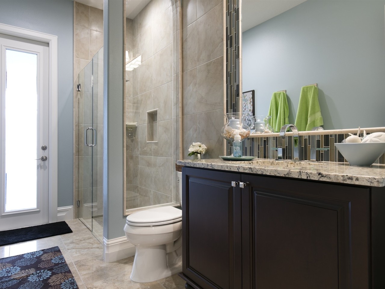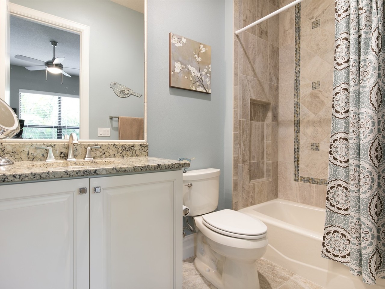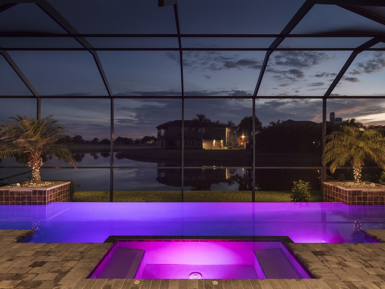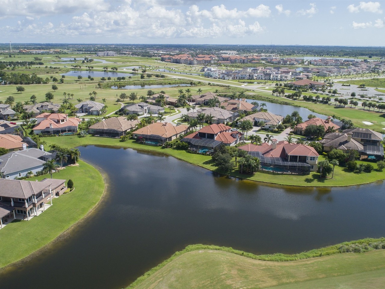3239 Wyndham Way, Melbourne
A GREG ELLINGSON PROPERTY - GREG ELLINGSON
New Christopher Burton custom home located in a private gated golf course community, on a lakefront cul-de-sac lot in the exclusive Wyndham at Duran. 3703 square feet, under air, 5682 total square feet along with lake and golf views lend to the luxurious living space inside and out! Inspiration from former model homes prompted the owners to emulate some of the stunning upgrades into their own personal home. A sample of the upgrades includes the gorgeous marble tile running throughout the main living area, stacked stone columns at the home’s entry and on the lanai, elegant paver horseshoe drive, and a large curved island, with furniture-style flair, which delineates the kitchen from the Great Room. Other striking upgrades and details include the custom crafted, arched, Cantera double entry doors, triple stacked tray ceilings with extra wide molding, in nearly every room, a marble inlay in the home’s foyer, LED lighting throughout, KEF speakers designed for maximum listening enjoyment and overall clarity, and beautiful solid wood built in cabinetry with cabinets, drawers, open book shelves and additional shelving covered with pretty glass doors in the home office and plantation shutters. The desirable Great Room floor plan beckons the owner(s) to entertain, live and relax. Warm cocoa colored cabinetry, beautiful granite countertops and the GE Monogram appliance package (including a six-burner gas cooktop, Advantium oven and warming drawer) will make meal time and party prep a breeze! The addition of quad sliders in the Great Room and floor to ceiling butted glass in the breakfast nook, allow the enjoyment of pool and water views from nearly every seat! A sexy Linon fireplace lends ambiance to the Great Room seating area ready to take off a slight chill on those occasional gloomy winter days. A super convenient granite topped bar with tiled backsplash, built in wine fridge, and wine rack is positioned next to the main living area. Just steps away from the bar is a cozy sitting room with warm wood floors and its own private patio. The paver deck/p>ing and pine ceilings with warm brass covered recessed lighting on the Lanai create an inviting outdoor space. An attractive and eye-catching summer kitchen with a stone wrapped freeform bar and tile backsplash is fully equipped with a fridge, gas grill and hood. The custom, vanishing edge saltwater pool and spa is easily controlled via the Pentair control panel. Dual waterfall features offer up a lovely focal point coupled with the relaxing sounds of water cascading onto water. Lake and pool views, in-ceiling speakers and a wall mounted television complete the space. The master suite’s tray ceiling, elegant fan, and LED lighting set the mood and tone of this lovely oasis. A gorgeous, freestanding, 2-person soaking tub positioned in front of a floor to ceiling rock wall is the centerpiece of this retreat. The tub is flanked by a large dual entry, fully tiled shower with listello detail and a shower massage. Large his and her coffee colored vanities add just the right touch to complete the picture-perfect space. Other notable features and upgrades, not to be overlooked, include exterior soffit lighting which illuminates the landscape rather than traditional landscape lighting, insulated garage doors, garage floors with epoxy finish, Trane AC, a gas water heater with recirculating system, in-wall pest control system, and wiring for cameras.
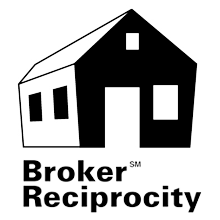
This listing is courtesy of Ellingson Properties
Property Listing Data contained within this site is the property of Brevard MLS and is provided for consumers looking to purchase real estate. Any other use is prohibited. We are not responsible for errors and omissions on this web site. All information contained herein should be deemed reliable but not guaranteed, all representations are approximate, and individual verification is recommended.

