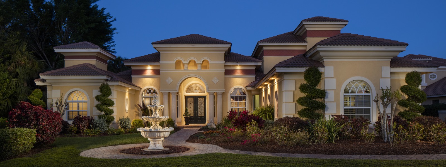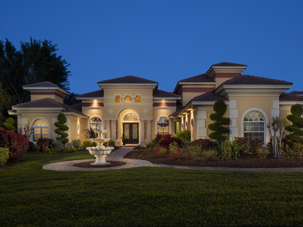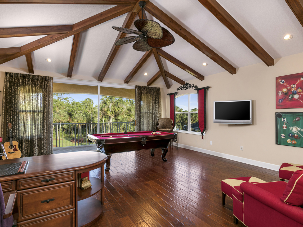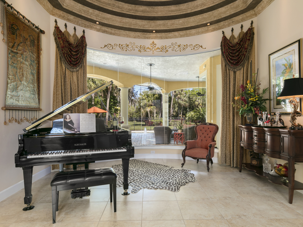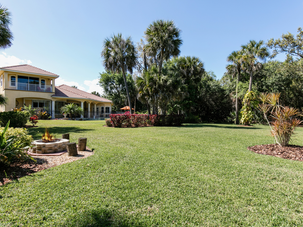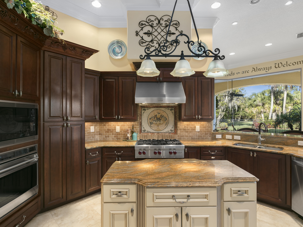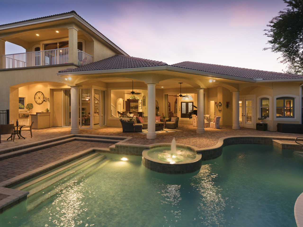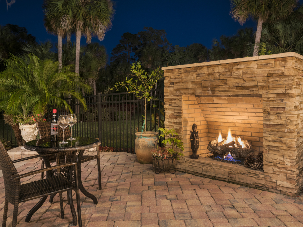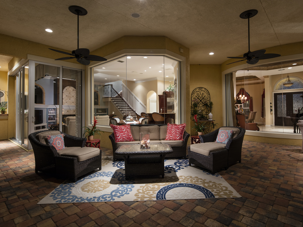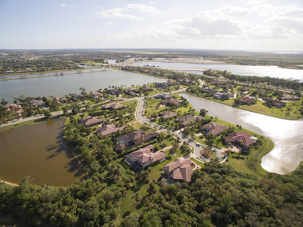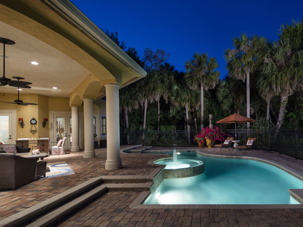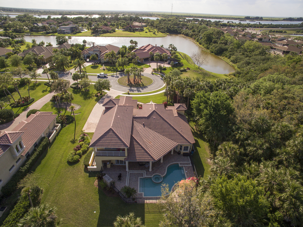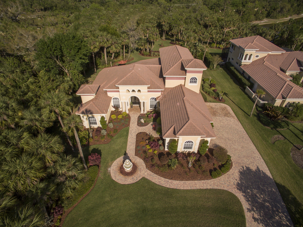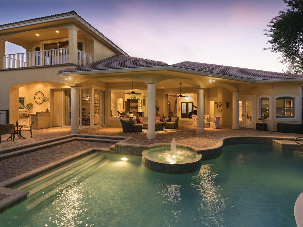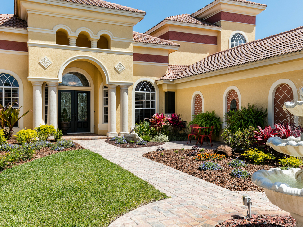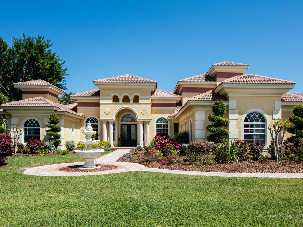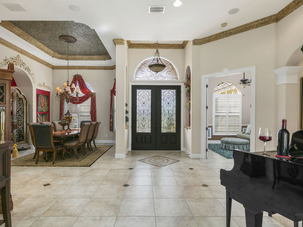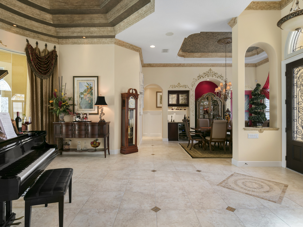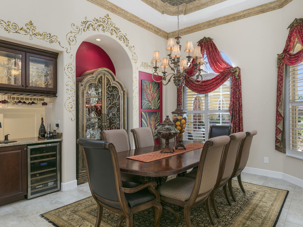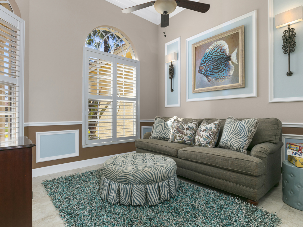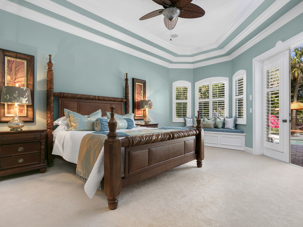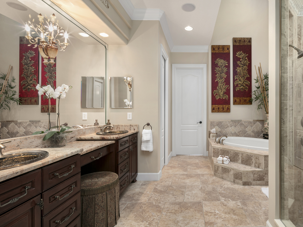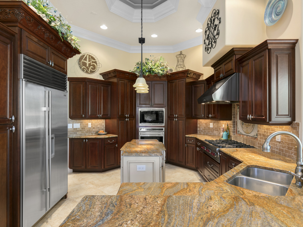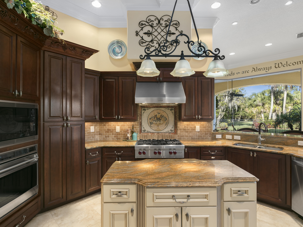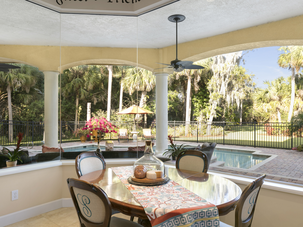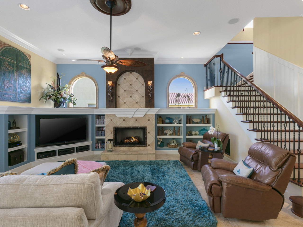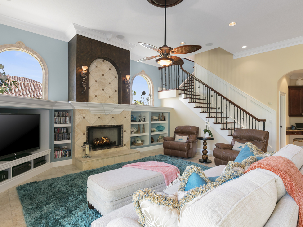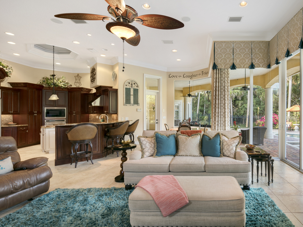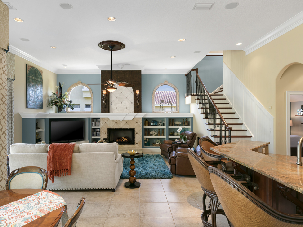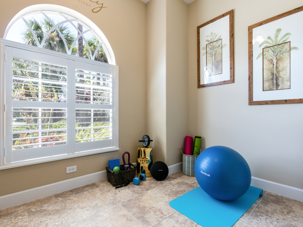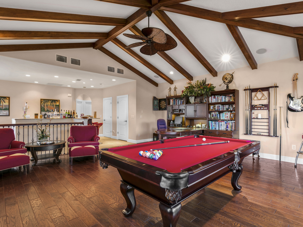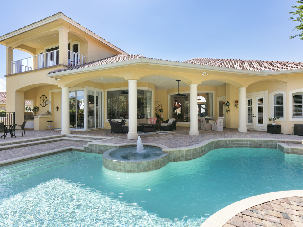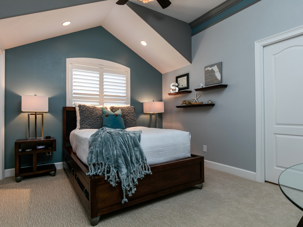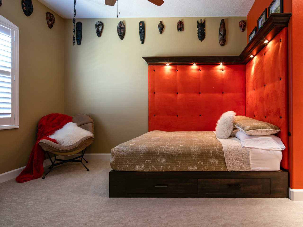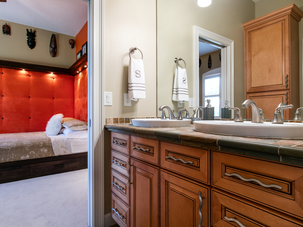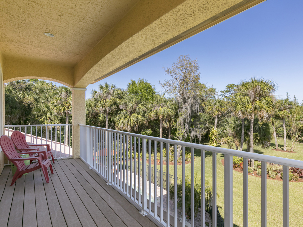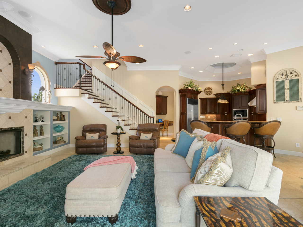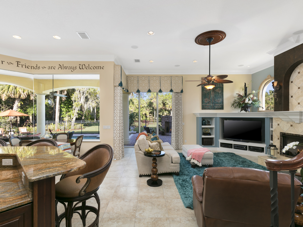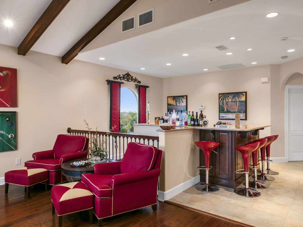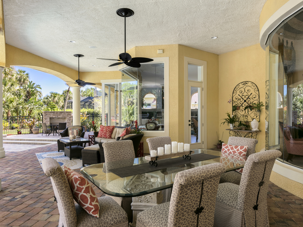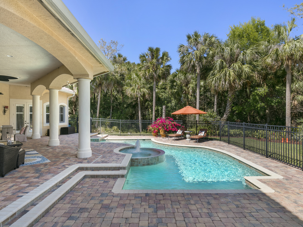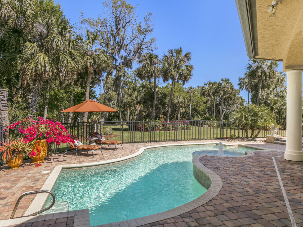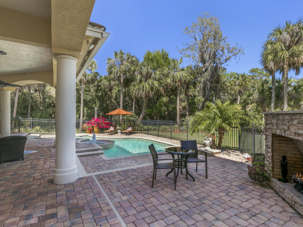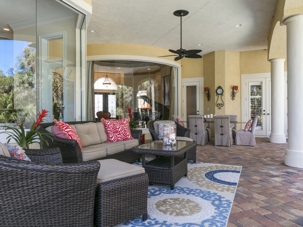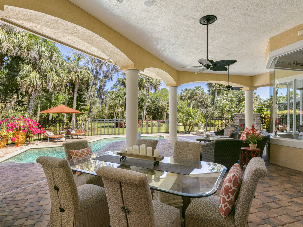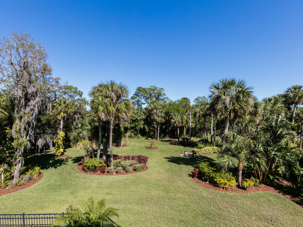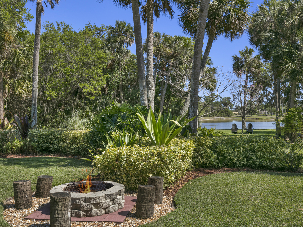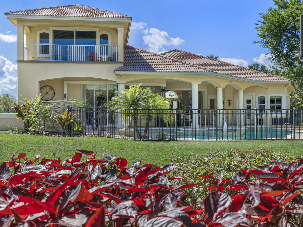4417 Reseda Way, Rockledge
A GREG ELLINGSON PROPERTY - GREG ELLINGSON
Private Paradise, unique to Summer Lakes! What other homeowners covet can be exclusively yours! This estate is privately situated on a tropically landscaped, nearly 1 acre lot, at the very end of a cul-de-sac, with wooded preserve on 2 sides and a lake view to the third side. The spacious and special setting for this retreat offers something for everyone! Family and guests can take in the lake view, play a game of croquet, volleyball or catch while others sit outdoors and roast marshmallows around the backyard fire pit. For those looking for relaxation or a respite from a busy day, escape upstairs to your private entertainment space and enjoy views of the property’s pool, yard and lake from the 2nd story balcony. The luxurious home offers privacy, grand architecture and functionality. Built by Joyal Construction, this masterpiece boosts nearly 4100 square feet under air and is nestled away in Viera’s gated flagship community of Summer Lakes. This residence features 4 bedrooms, 4 full baths, a private gym, study, separate dining, living and family areas and an upstairs large beamed bonus room/bar area with private guest suite. Experience the feel of a vacation resort in your own backyard! The stately atmosphere is prevalent upon entering the paver drive. Decorative arched windows flank the grand two story entry, where two decorative fountains and a rear entry 3 car garage impart a courtyard feel, to enjoy morning coffee or an evening glass of wine. The dramatic entry’s expansive double doors lead into the foyer where you see floor to ceiling butted glass and stunning views of your private oasis, elegantly framed by the mature oak trees and hanging Spanish moss. Move into the formal living and dining rooms where single and triple-stepped tray ceilings, exquisite faux finishes and granite topped wet bar. Immediately in full view is the gorgeous paver lanai, pool, spa, outdoor fireplace and stunning tropical yard. The chef in the family will be wowed by the island kitchen’s staggered dark wood cabinetry topped with decorative 10’ carved crown molding, 6 burner gas cook top, double ovens, and granite counters. Even the non-cook will appreciate the crown molding, beautiful granite, ceiling detail, dining nook with expansive butted glass windows and breakfast bar that sits adjacent to the home’s leisure room. This combined entertaining space offers a gas fireplace, built-ins, phenomenal views and convenient access to the lanai and pool area. rivate Paradise, unique to Summer Lakes! What other homeowners covet can be exclusively yours! This estate is privately situated on a tropically landscaped, nearly 1 acre lot, at the very end of a cul-de-sac, with wooded preserve on 2 sides and a lake view to the third side. The spacious and special setting for this retreat offers something for everyone! Family and guests can take in the lake view, play a game of croquet, volleyball or catch while others sit outdoors and roast marshmallows around the backyard fire pit. For those looking for relaxation or a respite from a busy day, escape upstairs to your private entertainment space and enjoy views of the property’s pool, yard and lake from the 2nd story balcony. The luxurious home offers privacy, grand architecture and functionality. Built by Joyal Construction, this masterpiece boosts nearly 4100 square feet under air and is nestled away in Viera’s gated flagship community of Summer Lakes. This residence features 4 bedrooms, 4 full baths, a private gym, study, separate dining, living and family areas and an upstairs large beamed bonus room/bar area with private guest suite. Experience the feel of a vacation resort in your own backyard! The stately atmosphere is prevalent upon entering the paver drive. Decorative arched windows flank the grand two story entry, where two decorative fountains and a rear entry 3 car garage impart a courtyard feel, to enjoy morning coffee or an evening glass of wine. The dramatic entry’s expansive double doors lead into the foyer where you see floor to ceiling butted glass and stunning views of your private oasis, elegantly framed by the mature oak trees and hanging Spanish moss. Move into the formal living and dining rooms where single and triple-stepped tray ceilings, exquisite faux finishes and granite topped wet bar. Immediately in full view is the gorgeous paver lanai, pool, spa, outdoor fireplace and stunning tropical yard. The chef in the family will be wowed by the island kitchen’s staggered dark wood cabinetry topped with decorative 10’ carved crown molding, 6 burner gas cook top, double ovens, and granite counters. Even the non-cook will appreciate the crown molding, beautiful granite, ceiling detail, dining nook with expansive butted glass windows and breakfast bar that sits adjacent to the home’s leisure room. This combined entertaining space offers a gas fireplace, built-ins, phenomenal views and convenient access to the lanai and pool area. The grand master suite provides a true retreat for the homeowner. A cool and fresh color scheme, triple-stacked tray ceiling, French door access to the lanai and a window seat positioned beneath a bay window provide peace and privacy. An elegant master bath boasts beautiful dark cabinetry, his and her glass sink basins and a vanity area. Step up to a large Jacuzzi tub with a grand 2 story ceiling and separate tiled walk-in shower which completes the spa like atmosphere. Last, but not least, enter your private workout area. Enjoy morning Pilates or some cardio work before you start your day. Tucked away on the 2nd floor you will find a spacious, multi-purpose game/media room with wrap around granite bar that seats 6, and expansive sliders leading to a private balcony overlooking the amazing landscape and pool area. Entertain friends, serve drinks, shoot pool or enjoy cigars on the back patio deck. A tiled floor wet bar area, vaulted beamed ceiling details and hand scraped wood flooring offer the perfect touch. The backyard and pool area are an oasis where you’ll want to spend leisure time with friends and family. The beautiful freeform pool and spa with water features allow unobstructed views of the yard. The lanai offers a fully equipped summer kitchen and many options for seating under covered space, as well as in the beautiful Florida sunshine. The meticulous design, color scheme, custom finishes and upgrades that grace this home must be seen to be fully appreciated. From plantation shutters throughout, large crown molding, multiple trey ceilings, custom window treatments, built-ins, custom faux painting, and of course the one of a kind setting will have you calling this “home”. Take a HD 3D Tour of this home here: https://my.matterport.com/show/?m=DCsXjC2UvMA
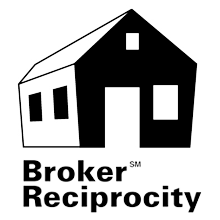
This listing is courtesy of Ellingson Properties
Property Listing Data contained within this site is the property of Brevard MLS and is provided for consumers looking to purchase real estate. Any other use is prohibited. We are not responsible for errors and omissions on this web site. All information contained herein should be deemed reliable but not guaranteed, all representations are approximate, and individual verification is recommended.

