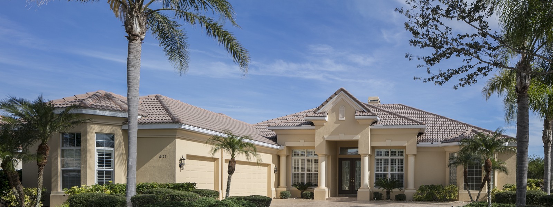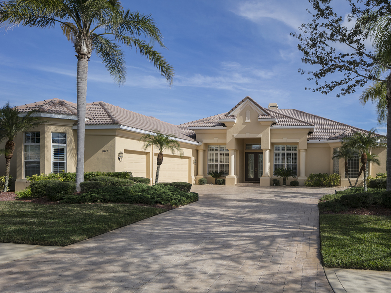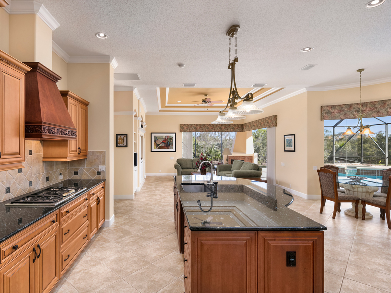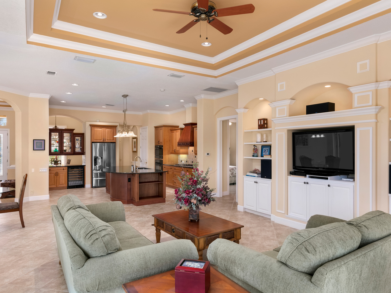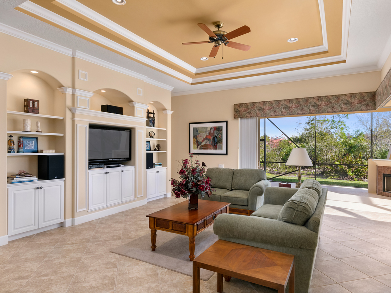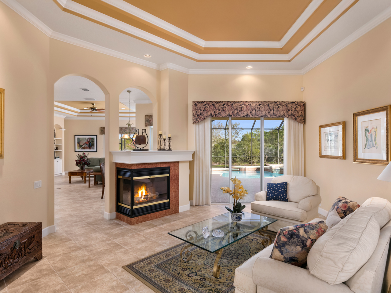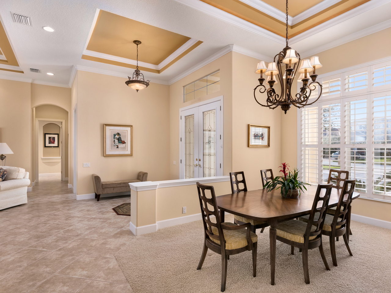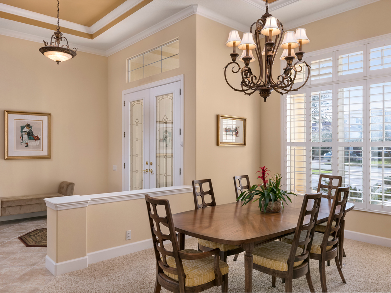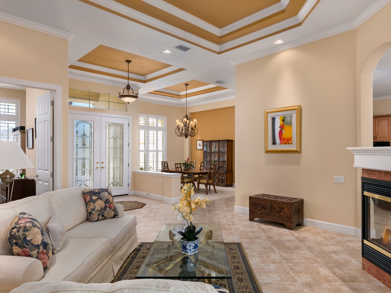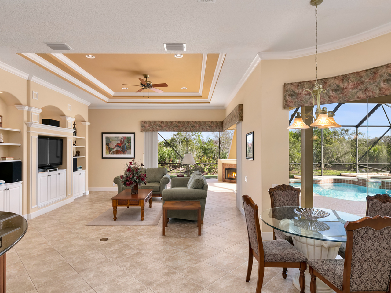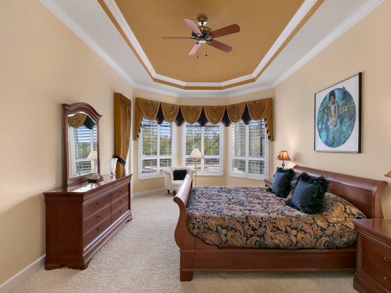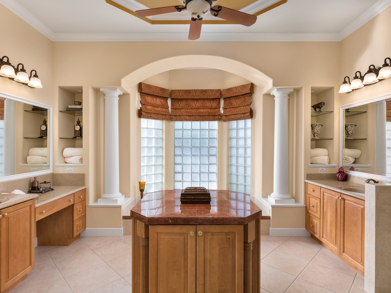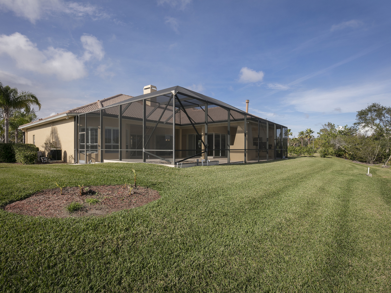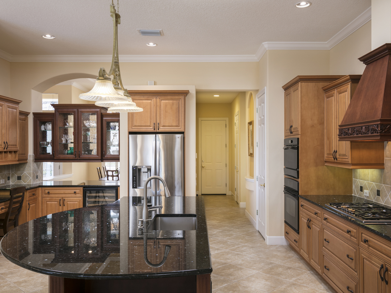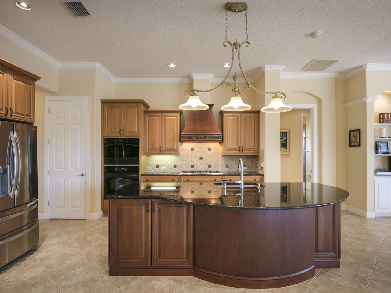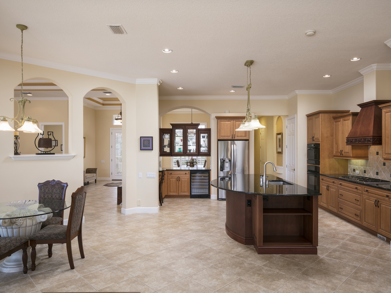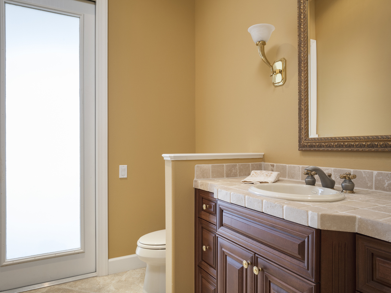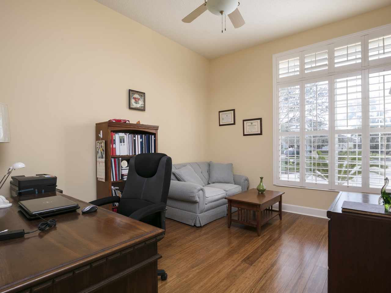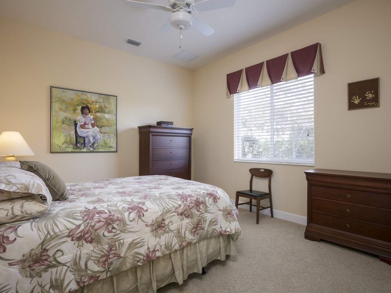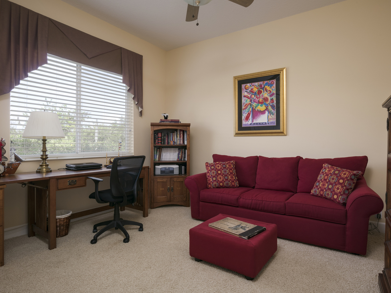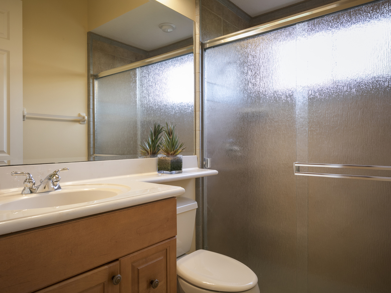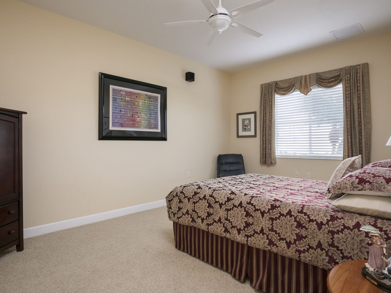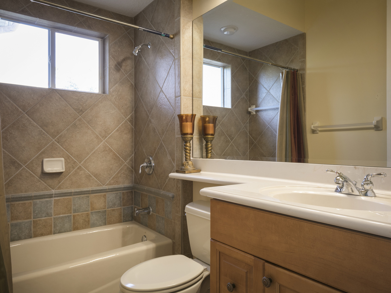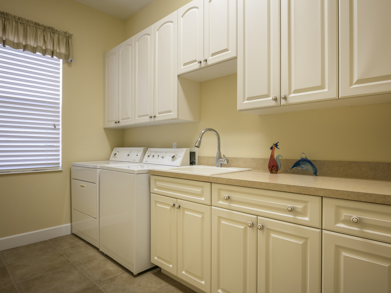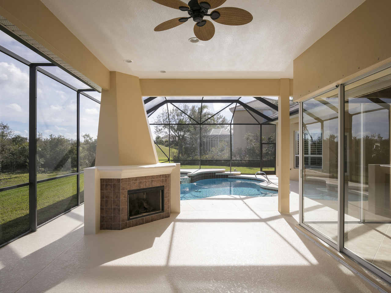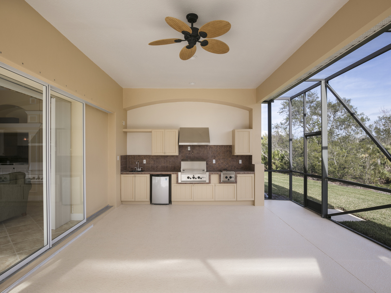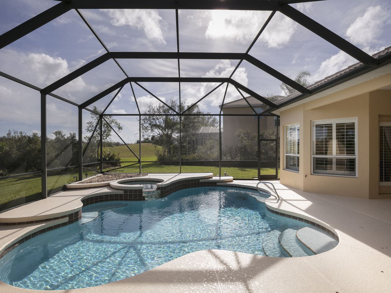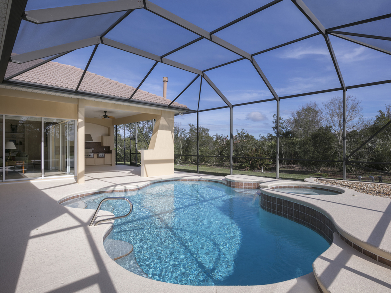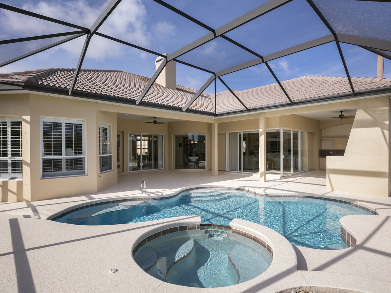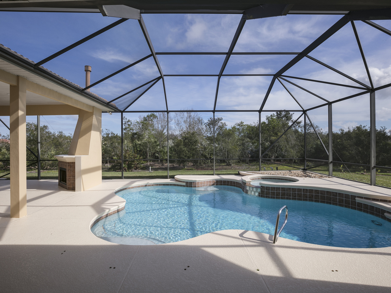8177 Andover Way, Melbourne
A GREG ELLINGSON PROPERTY - GREG ELLINGSON
This Spectacular Custom home is located in the gated golf community of Baytree in the heart of Suntree/Viera. This 3,590 sq.ft. home is the perfect place to entertain featuring 4 large bedrooms, 3.5 baths, office, and 3 car garage. The kitchen with its Thermador gas cooktop, custom 42” cabinets, expansive island, granite countertops, custom hood, granite desk, and breakfast nook welcome large gatherings and make it the heart of the home. This home defines luxury Florida living when you experience the 90 degree doors that expand your living space from the family room to the screened and covered lanai with salt pool and spa. The soothing waterfall into the pool creates a relaxing space to enjoy your outdoor kitchen and fireplace as you take in your views of the preserve and 14th green. This Spectacular Custom home is located in the prestigious gated golf community of Baytree in the heart of Suntree/Viera. Attention to detail and quality craftsmanship grace this immaculate 3,590 sq.ft. home featuring: barrel tile roof, 90 degree doors, plantation shutters, built in entertainment center, large 17KW generator, soaring ceilings and double tier tray ceilings framed with crown molding. With four bedrooms, Den, 3 1/2 baths, oversized 3 car garage, and large outdoor pool/lanai area this home provides a luxury space that everyone can enjoy. The Grand Foyer is open to the dining room and formal living room which is complete with fire place and triple pane glass slider that opens to the pool. Outfitted with Cherry and glazed Honey Maple 42" custom cabinetry with under mount lighting, the kitchen is a chef's dream and boasts a new Thermador five-burner stainless steel gas stove, built in oven, Advantium oven/microwave, U-Line beverage cooler, and pantry with adjustable solid shelving. The expansive island, farmhouse under mount sink, custom hood, granite countertops, breakfast bar, and tiled backsplash truly make this the heart of the home. Adjacent to the kitchen you find a convenient ''mini office'' with more cabinetry, and a granite topped desk. In addition, there is a granite pass through to the formal dining room with floating seeded glass cabinetry. The open floor plan also includes a large bright family room with built in entertainment center. The inviting master suite has a treyed ceiling, bay window sitting area, door to the pool, and large walk in closets. The master bath is a quiet retreat. Soak in the jetted tub surrounded by bay windows, or step into the tile and glass shower. The double vanity, center island and chandelier create a grand space! Additional outdoor living and relaxing space can be found as you exit the family room and walk through the 90 degree doors and out onto the home's fully screened lanai where you can enjoy preserve and 14th green golf course views. The Southeastern exposure allows for comfortable use of the pool, spa, outdoor shower, and summer kitchen all day. A waterfall flows from the spa into the salt pool providing a peaceful sound as well as an aesthetic appeal. An electric heat exchange system heats the pool/spa and is managed with a Jandy Aqualink. Automatic cleaning of the pool, which was resurfaced in 2016, is accomplished by the Great White Sweep. Florida living wouldn't be complete without the outdoor kitchen complete with gas grill, 2 burner GE monogram cooktop, refrigerator, sink, and outdoor gas fireplace. This large covered space allows for entertaining or watching wildlife rain or shine! Oversized 3 car garage has a bay window, epoxy floor, high ceilings, plantation shutters, custom cabinetry and shoe shelf by California Closets and an air-conditioned storage room. Marantec garage door opener. Hurricane shutters. Custom stamped concrete driveway. New exterior paint and pool deck sealer. Oversized laundry room with large laundry tub and 42" cabinetry. New 2018 recirculating water heater, 2 HVAC 2017(16 seer) and 2013 (14 seer-cooling only).
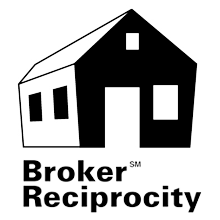
This listing is courtesy of Ellingson Properties
Property Listing Data contained within this site is the property of Brevard MLS and is provided for consumers looking to purchase real estate. Any other use is prohibited. We are not responsible for errors and omissions on this web site. All information contained herein should be deemed reliable but not guaranteed, all representations are approximate, and individual verification is recommended.

