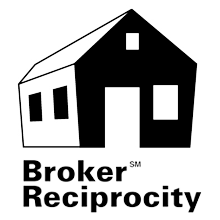4061 Durksly Drive, Melbourne
A GREG ELLINGSON PROPERTY - GREG ELLINGSON
Immerse yourself in elegance in this exquisite, custom built, former model pool home, featuring 4 bedrooms, 4.5 baths, and remarkable luxury finishes. Charming double door entry leads to open floor plan and views of the pool and lake beyond. Stunning wood-look tile runs through the main living areas. Beautiful first-floor primary suite oasis includes a walk-in closet and spa-like bath with built-in storage, oversized shower, free standing tub and pool access. Stunning chef's kitchen is graced with 2-tone cabinets, quartzite countertops, custom vent hood, & stainless steel appliances including a 6 burner gas stove and two ovens. Two additional bedrooms grace the first floor. Upstairs, a fourth bedroom with full bath, a bonus room . SEE ''MORE''...
Exterior Features
Outdoor Kitchen and Storm Shutters
Interior Features
Breakfast Bar, Breakfast Nook, Ceiling Fan(s), Eat-in Kitchen, Kitchen Island, Open Floorplan, Pantry, Primary Bathroom - Tub with Shower, Primary Bathroom -Tub with Separate Shower, Primary Downstairs, Split Bedrooms, Vaulted Ceiling(s), and Walk-In Closet(s)
Appliances/electronics
Dishwasher, Double Oven, Dryer, Gas Range, Gas Water Heater, Microwave, Refrigerator, and Washer
Utilities
Cable Available and Natural Gas Connected

This listing is courtesy of Ellingson Properties
Property Listing Data contained within this site is the property of Brevard MLS and is provided for consumers looking to purchase real estate. Any other use is prohibited. We are not responsible for errors and omissions on this web site. All information contained herein should be deemed reliable but not guaranteed, all representations are approximate, and individual verification is recommended.




































































